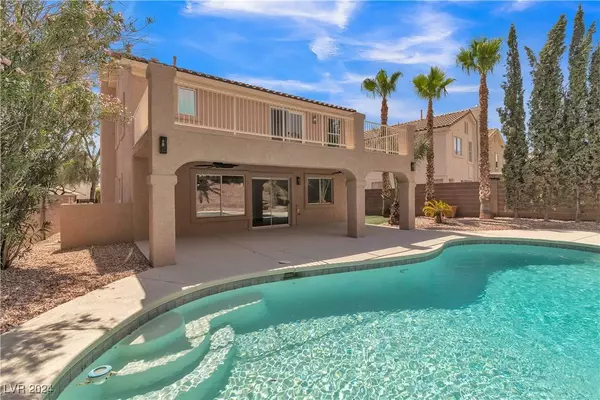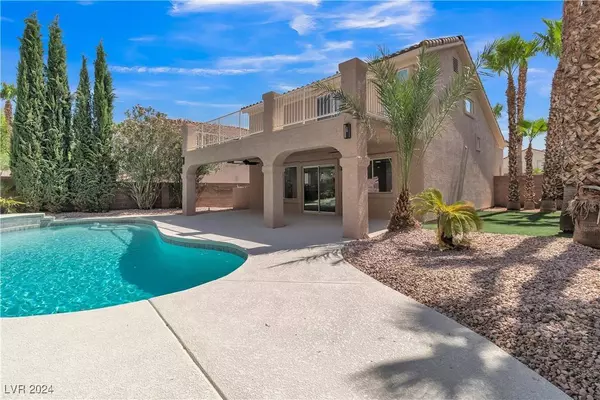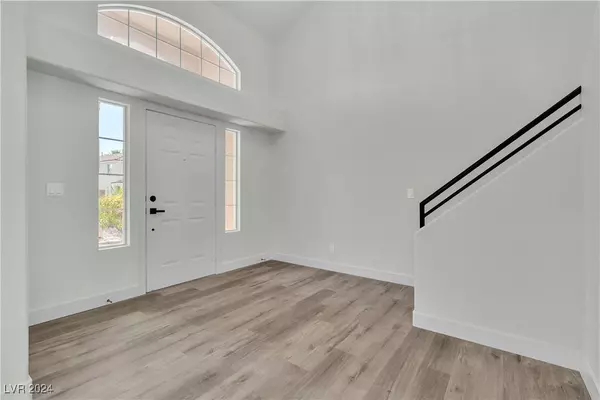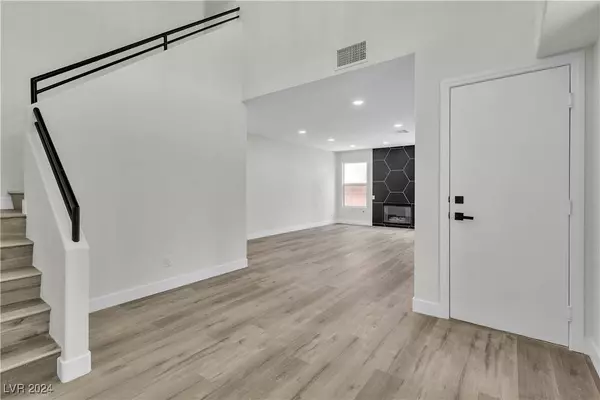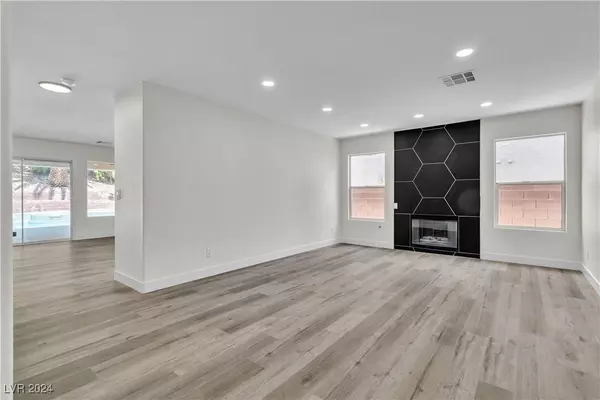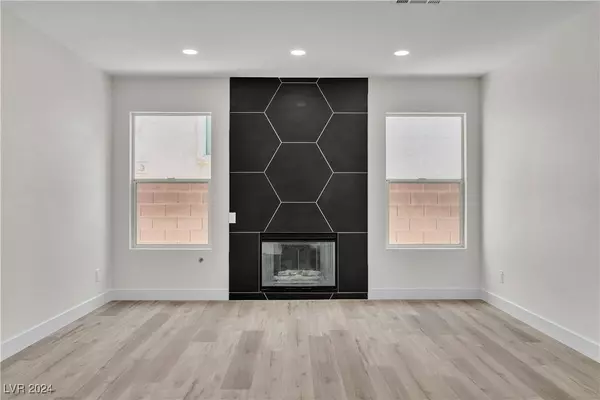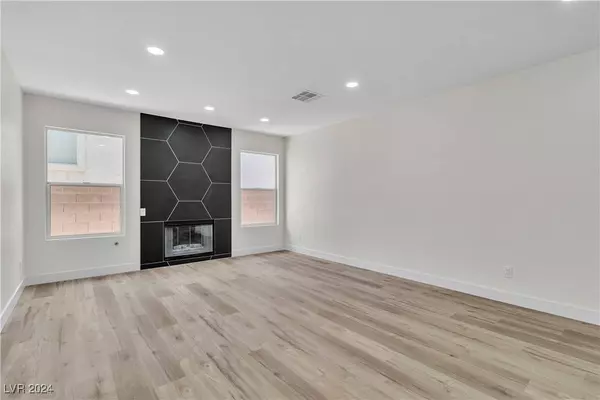GALLERY
PROPERTY DETAIL
Key Details
Sold Price $600,0003.4%
Property Type Single Family Home
Sub Type Single Family Residence
Listing Status Sold
Purchase Type For Sale
Square Footage 1, 870 sqft
Price per Sqft $320
Subdivision Indian Hills
MLS Listing ID 2604899
Sold Date 09/12/24
Style Two Story
Bedrooms 3
Full Baths 3
Construction Status Excellent, Resale
HOA Fees $60/mo
HOA Y/N Yes
Year Built 1997
Annual Tax Amount $2,890
Lot Size 6,969 Sqft
Acres 0.16
Property Sub-Type Single Family Residence
Location
State NV
County Clark
Zoning Single Family
Direction Exit Anasazi from Summerlin PKWY, head North on Anasazi, R Trail Hollow Dr, R on Trailwood Dr, R on Follina Ln, L on Riva Del Garda Pl, House is on the R (Sondrio Dr).
Building
Lot Description Desert Landscaping, Landscaped, Rocks, < 1/4 Acre
Faces West
Story 2
Sewer Public Sewer
Water Public
Construction Status Excellent,Resale
Interior
Interior Features Ceiling Fan(s)
Heating Central, Gas
Cooling Central Air, Electric
Flooring Luxury Vinyl Plank
Fireplaces Number 1
Fireplaces Type Family Room, Gas
Furnishings Unfurnished
Fireplace Yes
Appliance Dryer, Disposal, Gas Range, Microwave, Washer
Laundry Gas Dryer Hookup, Laundry Room, Upper Level
Exterior
Exterior Feature Patio, Private Yard
Parking Features Garage, Inside Entrance, Private
Garage Spaces 2.0
Fence Block, Back Yard
Pool In Ground, Private, Pool/Spa Combo
Utilities Available Cable Available
View Y/N Yes
Water Access Desc Public
View Mountain(s)
Roof Type Tile
Porch Covered, Patio
Garage Yes
Private Pool Yes
Schools
Elementary Schools Staton, Ethel W., Staton, Ethel W.
Middle Schools Becker
High Schools Palo Verde
Others
HOA Name Summerlin North
HOA Fee Include Association Management
Senior Community No
Tax ID 137-24-717-056
Acceptable Financing Cash, Conventional, FHA, VA Loan
Listing Terms Cash, Conventional, FHA, VA Loan
Financing Cash
SIMILAR HOMES FOR SALE
Check for similar Single Family Homes at price around $600,000 in Las Vegas,NV

Active
$518,900
9400 Grand Mesa DR, Las Vegas, NV 89134
Listed by Jeffrey Desruisseaux of BHHS Nevada Properties2 Beds 2 Baths 1,384 SqFt
Active
$519,900
3033 Bonnie Rock DR, Las Vegas, NV 89134
Listed by Robert E. Jones of Offerpad2 Beds 2 Baths 1,843 SqFt
Active
$479,000
2739 Darby Falls DR, Las Vegas, NV 89134
Listed by Christina Yeakel of Realty ONE Group, Inc2 Beds 2 Baths 1,179 SqFt
CONTACT



