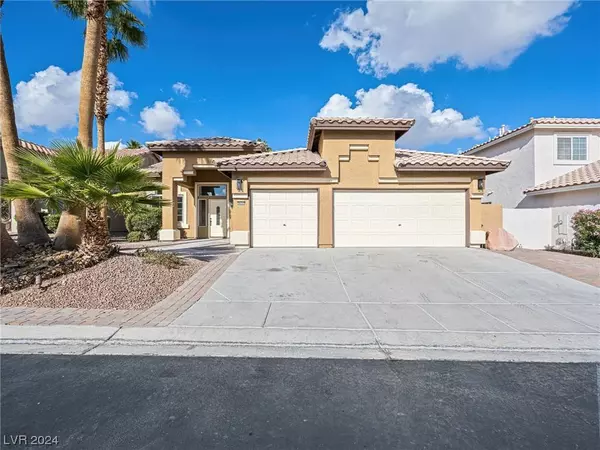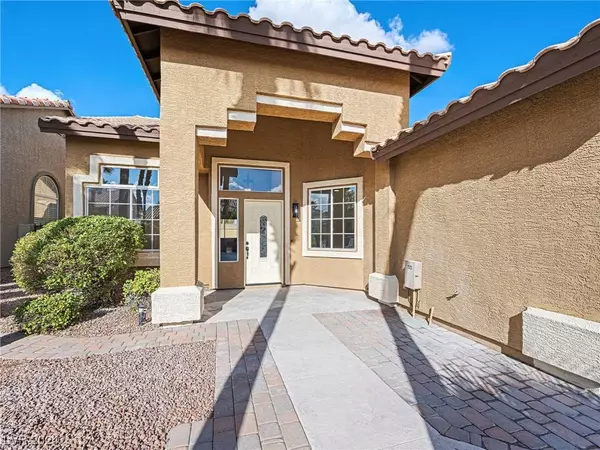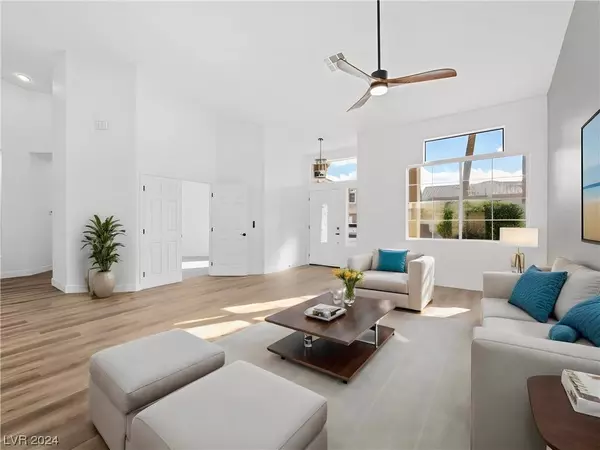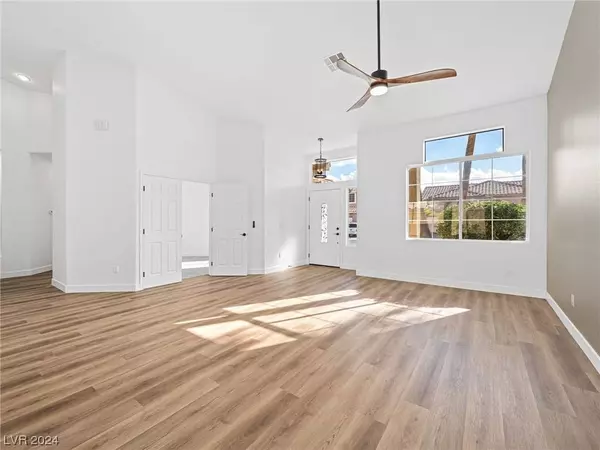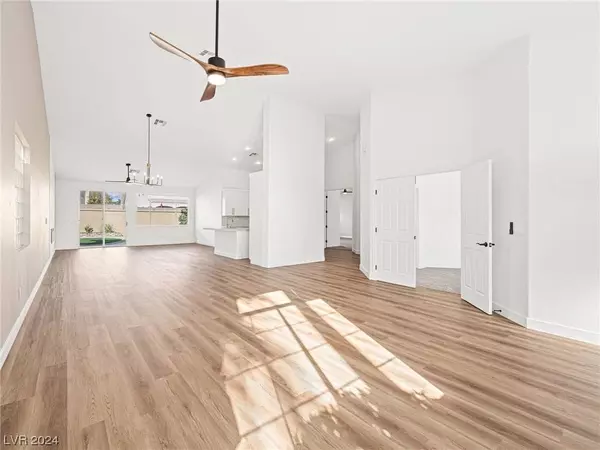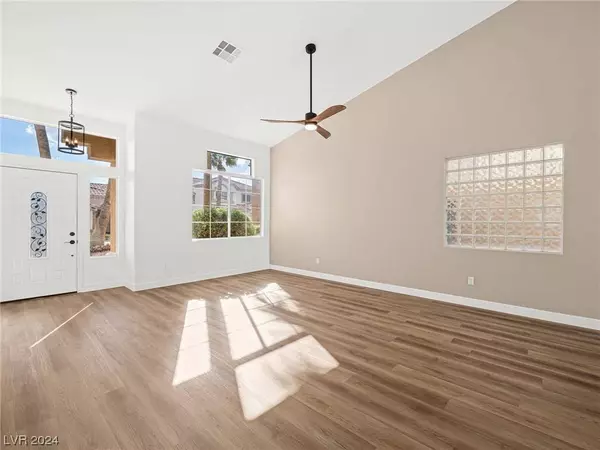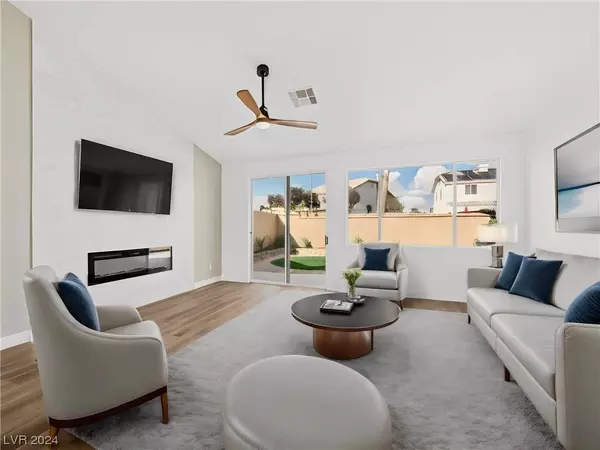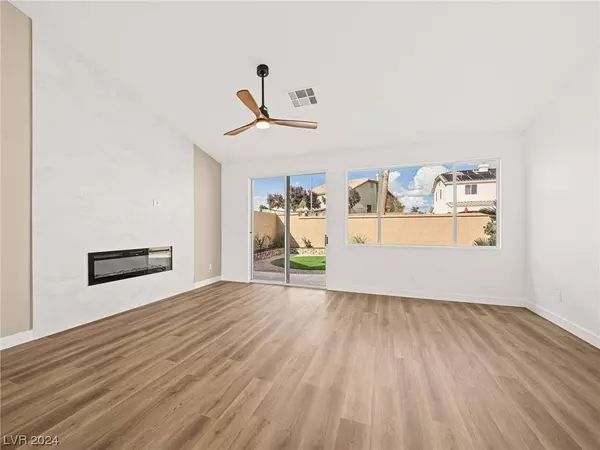
GALLERY
PROPERTY DETAIL
Key Details
Sold Price $676,0003.4%
Property Type Single Family Home
Sub Type Single Family Residence
Listing Status Sold
Purchase Type For Sale
Square Footage 2, 335 sqft
Price per Sqft $289
Subdivision Foothills-Amd
MLS Listing ID 2554859
Sold Date 04/26/24
Style One Story
Bedrooms 3
Full Baths 1
Three Quarter Bath 1
Construction Status Excellent, Resale
HOA Fees $470
HOA Y/N Yes
Year Built 1998
Annual Tax Amount $2,852
Lot Size 8,712 Sqft
Acres 0.2
Property Sub-Type Single Family Residence
Location
State NV
County Clark
Zoning Single Family
Direction From Fort Apache and Flamingo, go north on Fort Apache, turn left (West) on Katie to the 2nd guard gate entrance on the left. Guard will direct you to the property.
Building
Lot Description Landscaped, Synthetic Grass, < 1/4 Acre
Faces South
Story 1
Sewer Public Sewer
Water Public
Construction Status Excellent,Resale
Interior
Interior Features Bedroom on Main Level, Ceiling Fan(s), Primary Downstairs, Window Treatments
Heating Central, Gas
Cooling Central Air, Electric
Flooring Linoleum, Vinyl
Fireplaces Number 2
Fireplaces Type Bedroom, Electric, Living Room
Furnishings Unfurnished
Fireplace Yes
Window Features Blinds
Appliance Dryer, Disposal, Gas Range, Microwave, Refrigerator, Washer
Laundry Gas Dryer Hookup, Main Level, Laundry Room
Exterior
Exterior Feature Private Yard
Parking Features Inside Entrance, Shelves
Garage Spaces 3.0
Fence Block, Back Yard
Utilities Available Cable Available
Amenities Available Dog Park, Gated, Park, Guard
Water Access Desc Public
Roof Type Tile
Garage Yes
Private Pool No
Schools
Elementary Schools Hayden, Don E., Hayden, Don E.
Middle Schools Fertitta Frank & Victoria
High Schools Spring Valley Hs
Others
HOA Name Foothills
HOA Fee Include Security
Senior Community No
Tax ID 163-18-720-002
Security Features Gated Community
Acceptable Financing Cash, Conventional, FHA, VA Loan
Listing Terms Cash, Conventional, FHA, VA Loan
Financing Conventional
CONTACT


