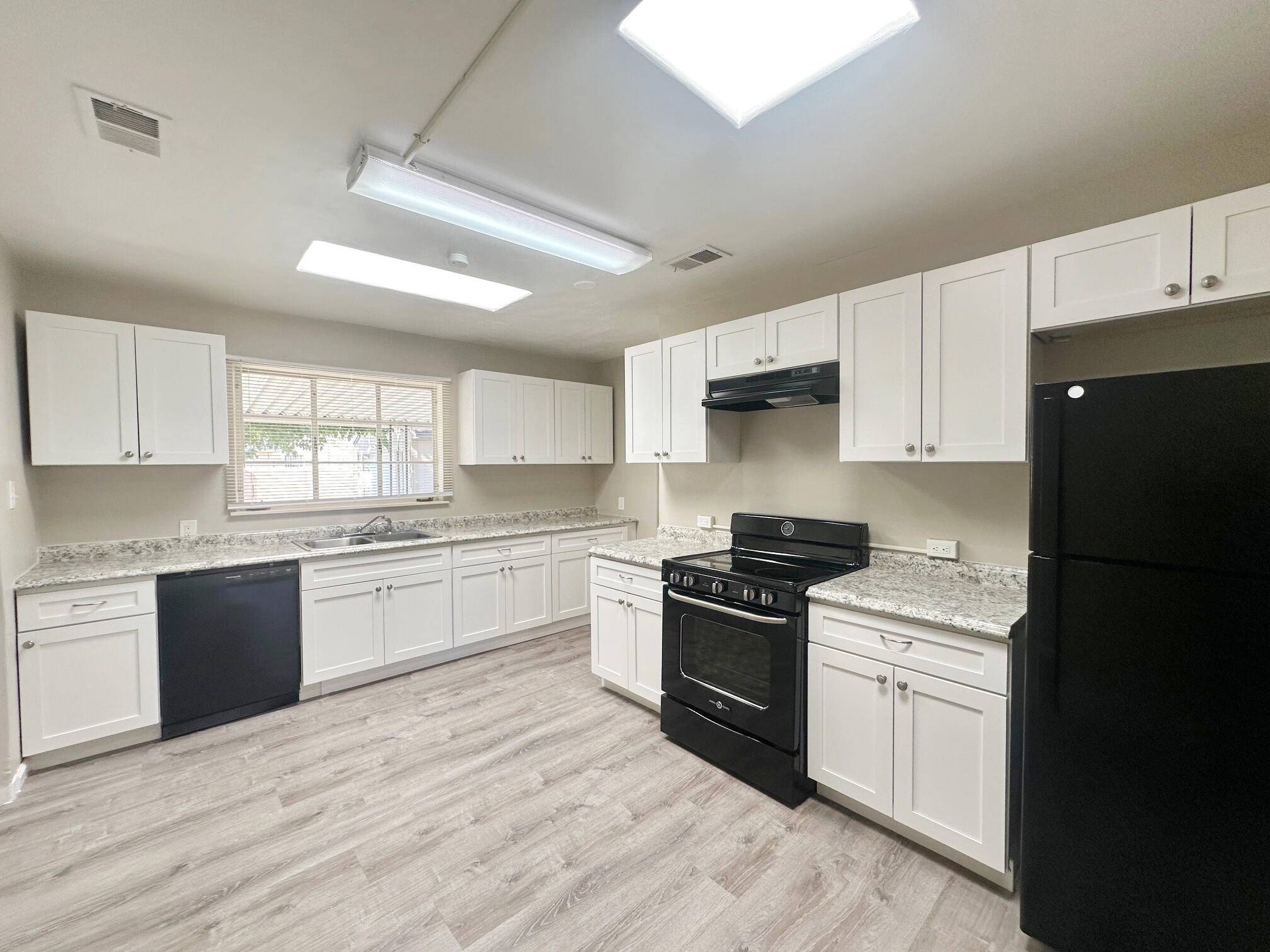Bought with Berkshire Hathaway NM Prop
$304,900
$304,900
For more information regarding the value of a property, please contact us for a free consultation.
3 Beds
2 Baths
1,605 SqFt
SOLD DATE : 05/09/2025
Key Details
Sold Price $304,900
Property Type Single Family Home
Sub Type Detached
Listing Status Sold
Purchase Type For Sale
Square Footage 1,605 sqft
Price per Sqft $189
MLS Listing ID 1077501
Sold Date 05/09/25
Bedrooms 3
Full Baths 1
Three Quarter Bath 1
Construction Status Resale
HOA Y/N No
Year Built 1951
Annual Tax Amount $3,186
Lot Size 8,276 Sqft
Acres 0.19
Lot Dimensions Public Records
Property Sub-Type Detached
Property Description
This move-in ready home is centrally located just minutes from Uptown shopping, dining and entertainment. The spacious living room is open to the dining area. Light filled kitchen with lots of cabinets for storage. There is a bonus room that could be a 4th bedroom or an office. The property is situated on a large corner lot with backyard access and an oversized 1 car garage. Located across the street from Mark Twain Elementary School. Close access to Interstate 40 for easy commuting.
Location
State NM
County Bernalillo
Area 70 - Fairgrounds
Interior
Interior Features Ceiling Fan(s), Home Office, Main Level Primary, Shower Only, Skylights, Separate Shower
Heating Combination, Central, Forced Air
Flooring Carpet, Laminate, Vinyl
Fireplaces Number 1
Fireplace Yes
Laundry Electric Dryer Hookup
Exterior
Exterior Feature Fence, Private Yard
Parking Features Detached, Garage, Oversized
Garage Spaces 1.0
Garage Description 1.0
Fence Back Yard, Wall
Utilities Available Electricity Connected, Natural Gas Connected, Sewer Connected, Water Connected
Water Access Desc Public
Roof Type Flat
Porch Covered, Open, Patio
Private Pool No
Building
Lot Description Corner Lot
Faces East
Story 1
Entry Level One
Sewer Public Sewer
Water Public
Level or Stories One
New Construction No
Construction Status Resale
Schools
Elementary Schools Mark Twain (Y)
Middle Schools Hayes
High Schools Highland
Others
Tax ID 101805835827710302
Acceptable Financing Cash, Conventional, FHA, VA Loan
Green/Energy Cert None
Listing Terms Cash, Conventional, FHA, VA Loan
Financing FHA
Special Listing Condition Real Estate Owned
Read Less Info
Want to know what your home might be worth? Contact us for a FREE valuation!

Our team is ready to help you sell your home for the highest possible price ASAP






