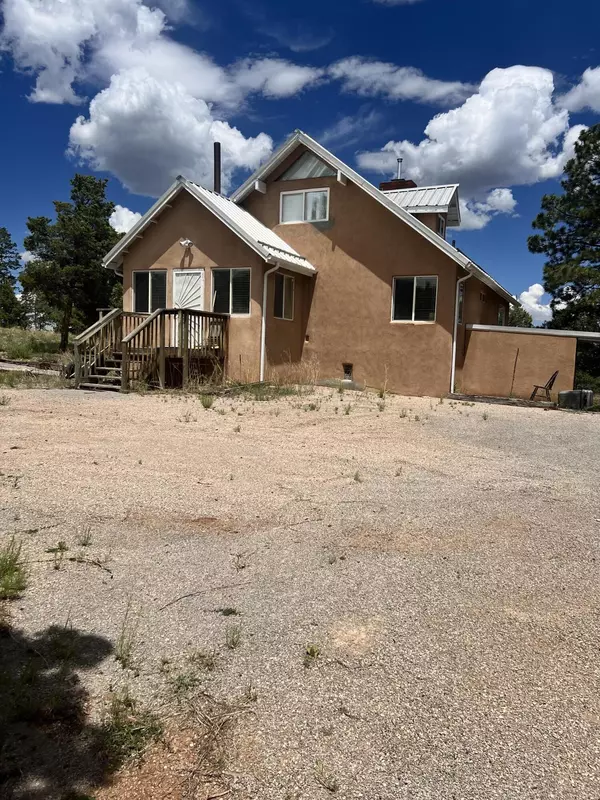UPDATED:
Key Details
Property Type Single Family Home
Sub Type Detached
Listing Status Pending
Purchase Type For Sale
Square Footage 2,128 sqft
Price per Sqft $187
MLS Listing ID 1067859
Style Mountain,Ranch
Bedrooms 3
Full Baths 2
Construction Status Resale
HOA Y/N No
Year Built 1990
Annual Tax Amount $800
Lot Size 19.680 Acres
Acres 19.68
Lot Dimensions Public Records
Property Sub-Type Detached
Property Description
Location
State NM
County Cibola
Area 390 - Cibola
Zoning Out of M L S Area
Rooms
Other Rooms Garage(s), Outbuilding, Storage
Basement Walk- Out Access
Interior
Interior Features Beamed Ceilings, Breakfast Bar, Bookcases, Ceiling Fan(s), Separate/ Formal Dining Room, Pantry
Heating Baseboard, Wood Stove
Cooling Evaporative Cooling
Flooring Carpet, Wood
Fireplaces Number 1
Fireplaces Type Wood Burning, Wood Burning Stove
Fireplace Yes
Appliance Microwave, Refrigerator
Laundry Electric Dryer Hookup
Exterior
Exterior Feature Deck, Fully Fenced
Parking Features Detached, Garage, Workshop in Garage
Garage Spaces 3.0
Garage Description 3.0
Utilities Available Electricity Connected, Water Connected
View Y/N Yes
Water Access Desc Private,Well
Roof Type Metal, Pitched
Present Use Horses
Porch Deck, Open, Patio
Private Pool No
Building
Lot Description Landscaped, Trees, Views, Wooded
Faces Northeast
Story 2
Entry Level One,Two
Sewer Septic Tank
Water Private, Well
Architectural Style Mountain, Ranch
Level or Stories One, Two
Additional Building Garage(s), Outbuilding, Storage
New Construction No
Construction Status Resale
Others
Tax ID 2070054045060
Acceptable Financing Cash, Conventional, VA Loan
Green/Energy Cert None
Listing Terms Cash, Conventional, VA Loan



