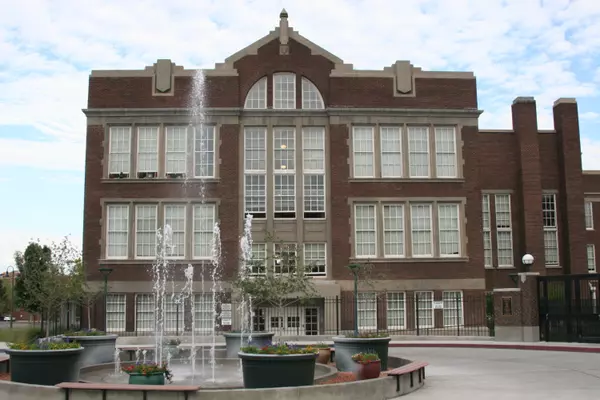UPDATED:
Key Details
Property Type Condo
Sub Type Condominium
Listing Status Pending
Purchase Type For Sale
Square Footage 812 sqft
Price per Sqft $267
MLS Listing ID 1084251
Style Custom
Full Baths 1
Construction Status Resale
HOA Fees $280/mo
HOA Y/N Yes
Year Built 1890
Annual Tax Amount $1,105
Lot Dimensions Public Records
Property Sub-Type Condominium
Location
State NM
County Bernalillo
Area 80 - Downtown Area
Interior
Interior Features Ceiling Fan(s), High Speed Internet, Loft, Main Level Primary, Cable T V
Heating Central, Electric, Forced Air, Heat Pump
Cooling Heat Pump, Refrigerated
Flooring Carpet, Laminate
Fireplace No
Appliance Built-In Electric Range, Dishwasher, Disposal, Microwave, Refrigerator
Laundry Electric Dryer Hookup
Exterior
Exterior Feature Courtyard, Fully Fenced, Outdoor Grill, Water Feature, Sprinkler/ Irrigation, Landscaping
Fence Gate
Community Features Common Grounds/ Area
Utilities Available Cable Available, Electricity Connected, Sewer Connected, Water Connected
Water Access Desc Public
Roof Type Flat, Membrane, Rubber, Rolled/ Hot Mop
Accessibility Wheelchair Access
Private Pool No
Building
Lot Description Landscaped, Planned Unit Development, Sprinklers Automatic
Faces South
Story 4
Entry Level One
Foundation Block, Brick/ Mortar, Combination, Concrete Perimeter
Sewer Public Sewer
Water Public
Architectural Style Custom
Level or Stories One
New Construction No
Construction Status Resale
Schools
Elementary Schools Longfellow
Middle Schools Jefferson
High Schools Albuquerque
Others
HOA Fee Include Insurance,Utilities
Tax ID 101405739338812002
Security Features Security Gate
Acceptable Financing Cash, Conventional
Green/Energy Cert None
Listing Terms Cash, Conventional



