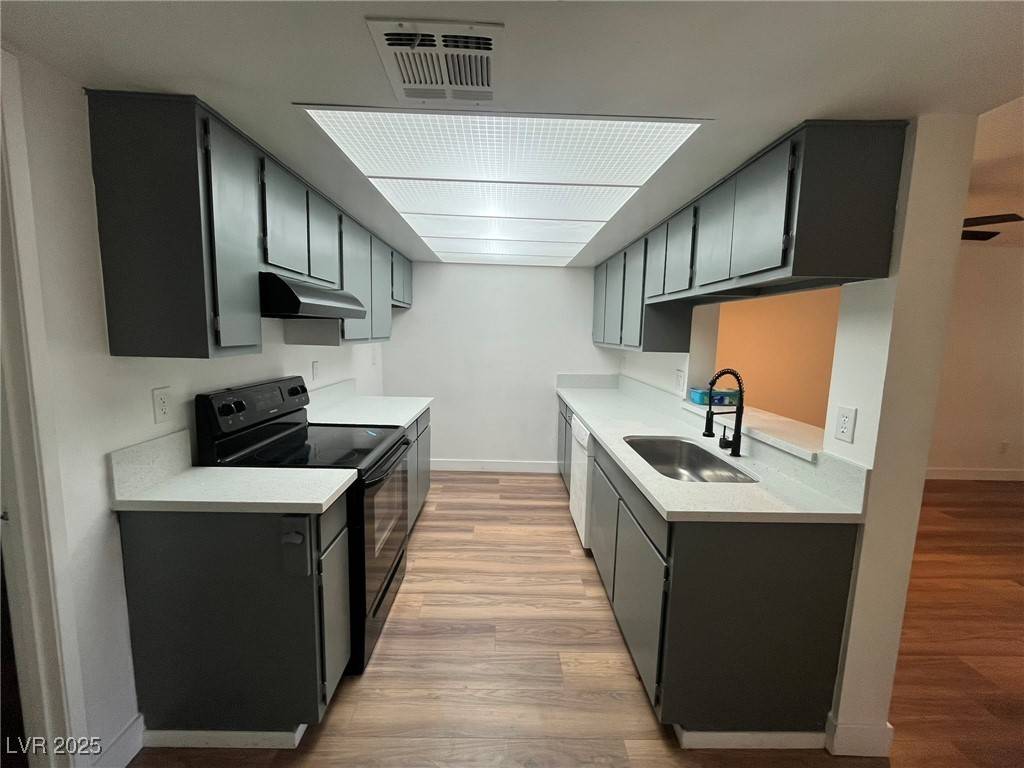UPDATED:
Key Details
Property Type Condo
Sub Type Condominium
Listing Status Active
Purchase Type For Sale
Square Footage 988 sqft
Price per Sqft $202
Subdivision Pine Grove Condo
MLS Listing ID 2688131
Style Three Story
Bedrooms 3
Full Baths 2
Construction Status Resale
HOA Fees $251/mo
HOA Y/N Yes
Year Built 1985
Annual Tax Amount $860
Lot Size 3,075 Sqft
Acres 0.0706
Property Sub-Type Condominium
Property Description
Welcome to your dream home or perfect investment opportunity! This adorable 3-bedroom, 2-bath condo has been recently refreshed with modern finishes and thoughtful upgrades throughout. Located on the highly desirable first floor, this unit offers both style and convenience in one of Las Vegas' most central and accessible neighborhoods.
Step inside to find a bright, open-concept living space with fresh paint, new and flooring The sleek kitchen and ample cabinet space—perfect for cooking and entertaining. Both bathrooms have been beautifully updated with contemporary tile work, new vanities, and premium fixtures. The unit also includes in-unit laundry and assigned parking.
Don't miss this move-in ready gem—schedule your showing today!
Location
State NV
County Clark
Community Pool
Zoning Multi-Family
Direction From Flamingo and twain.. North on Twain, complex is on your left.
Interior
Interior Features Bedroom on Main Level, Primary Downstairs, None
Heating Central, Electric
Cooling Central Air, Electric
Flooring Ceramic Tile, Laminate
Furnishings Unfurnished
Fireplace No
Appliance Electric Range, Disposal, Refrigerator
Laundry Electric Dryer Hookup, Main Level
Exterior
Exterior Feature Balcony
Parking Features Assigned, Covered, Detached Carport, Guest
Carport Spaces 1
Fence None
Pool Community
Community Features Pool
Utilities Available Underground Utilities
Amenities Available Pool
Water Access Desc Public
Roof Type Tile
Porch Balcony
Garage No
Private Pool No
Building
Lot Description Desert Landscaping, Landscaped, < 1/4 Acre
Faces South
Story 3
Sewer Public Sewer
Water Public
Construction Status Resale
Schools
Elementary Schools Decker, C H, Decker, C H
Middle Schools Cashman James
High Schools Clark Ed. W.
Others
HOA Name Varalino Community
HOA Fee Include Association Management,Sewer,Water
Senior Community No
Tax ID 162-18-211-043
Acceptable Financing Cash, Conventional
Listing Terms Cash, Conventional
Virtual Tour https://www.propertypanorama.com/instaview/las/2688131




