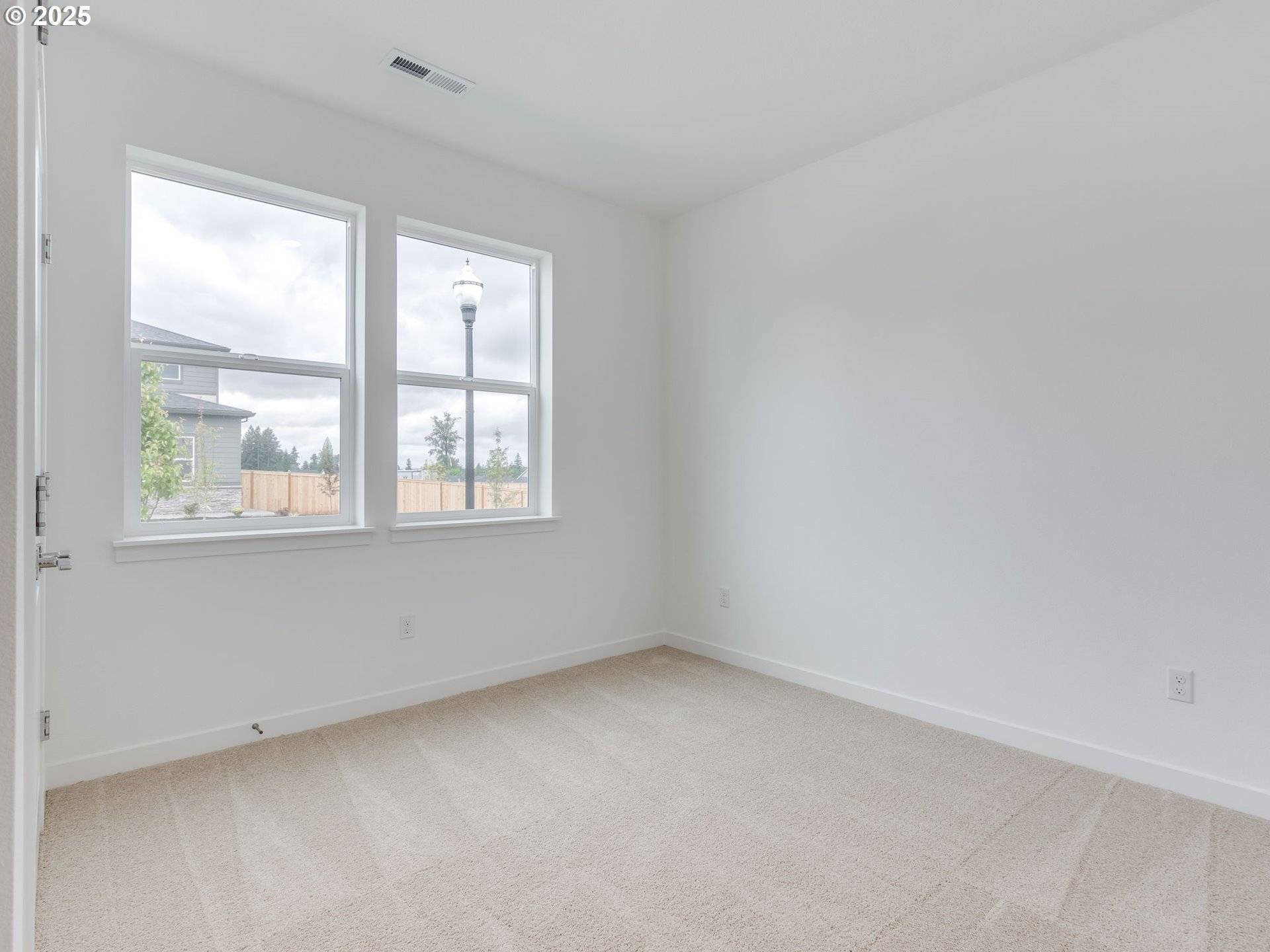OPEN HOUSE
Sat Jun 14, 11:00am - 5:00pm
UPDATED:
Key Details
Property Type Single Family Home
Sub Type Single Family Residence
Listing Status Active
Purchase Type For Sale
Square Footage 1,802 sqft
Price per Sqft $324
MLS Listing ID 285910157
Style Stories1, Ranch
Bedrooms 4
Full Baths 2
HOA Fees $86/mo
Year Built 2025
Tax Year 2024
Lot Size 5,662 Sqft
Property Sub-Type Single Family Residence
Property Description
Location
State WA
County Clark
Area _61
Rooms
Basement Crawl Space
Interior
Interior Features High Ceilings, Laminate Flooring, Laundry, Luxury Vinyl Tile, Quartz, Tile Floor, Wallto Wall Carpet
Heating Forced Air, Heat Pump
Cooling Central Air, Heat Pump
Fireplaces Number 1
Fireplaces Type Electric
Appliance Dishwasher, Disposal, Free Standing Range, Island, Microwave, Pantry, Plumbed For Ice Maker, Quartz, Solid Surface Countertop, Stainless Steel Appliance
Exterior
Exterior Feature Covered Patio, Fenced, Yard
Parking Features Attached
Garage Spaces 2.0
Roof Type Composition
Garage Yes
Building
Story 1
Foundation Concrete Perimeter
Sewer Public Sewer
Water Public Water
Level or Stories 1
Schools
Elementary Schools Captain Strong
Middle Schools Chief Umtuch
High Schools Battle Ground
Others
Senior Community No
Acceptable Financing Cash, Conventional, FHA
Listing Terms Cash, Conventional, FHA
Virtual Tour https://player.vimeo.com/video/1073307434




