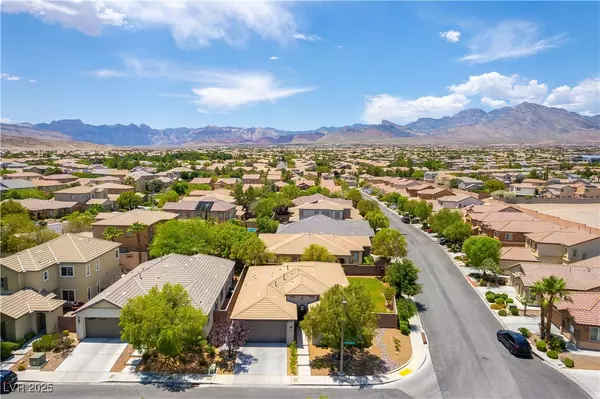UPDATED:
Key Details
Property Type Single Family Home
Sub Type Single Family Residence
Listing Status Pending
Purchase Type For Sale
Square Footage 2,173 sqft
Price per Sqft $322
Subdivision Summerlin Village 20-Parcels E F & G-Phase 2
MLS Listing ID 2691222
Style One Story
Bedrooms 3
Full Baths 2
Half Baths 1
Construction Status Resale
HOA Fees $60/mo
HOA Y/N Yes
Year Built 2008
Annual Tax Amount $4,433
Contingent Other
Lot Size 8,276 Sqft
Acres 0.19
Property Sub-Type Single Family Residence
Property Description
Step into a spacious living room that flows effortlessly into the island kitchen and breakfast nook, creating an inviting atmosphere for gatherings. A formal dining room adds a touch of elegance, perfect for entertaining.
This thoughtfully designed home features three bedrooms and two and a half baths, with the primary suite separate from the others. Upgrades include luxury plank flooring, stainless steel appliances, contemporary light fixtures, and stylish finishes throughout.
Ideally located just minutes from Downtown Summerlin, you'll enjoy world-class shopping, dining, and entertainment at your fingertips.
Location
State NV
County Clark
Zoning Single Family
Direction West on Charleston from the 215. Right on Vista Center. Right on Park Vista. 2nd entrance into Kingwood. Left on Baronet. Right on Robin Park. Right on Hickory Park.
Interior
Interior Features Bedroom on Main Level, Ceiling Fan(s), Primary Downstairs, Window Treatments
Heating Central, Gas
Cooling Central Air, Electric
Flooring Carpet, Laminate
Fireplaces Number 1
Fireplaces Type Gas, Living Room
Furnishings Unfurnished
Fireplace Yes
Window Features Double Pane Windows,Plantation Shutters
Appliance Built-In Electric Oven, Gas Cooktop, Disposal, Microwave
Laundry Gas Dryer Hookup, Laundry Room
Exterior
Exterior Feature Patio, Private Yard
Parking Features Attached, Garage, Garage Door Opener, Inside Entrance, Open
Garage Spaces 2.0
Fence Block, Back Yard
Utilities Available Cable Available
Water Access Desc Public
Roof Type Pitched,Tile
Porch Covered, Patio
Garage Yes
Private Pool No
Building
Lot Description Back Yard, Corner Lot, Desert Landscaping, Landscaped
Faces East
Story 1
Sewer Public Sewer
Water Public
Construction Status Resale
Schools
Elementary Schools Givens, Linda Rankin, Givens, Linda Rankin
Middle Schools Rogich Sig
High Schools Palo Verde
Others
HOA Name Summerlin West
HOA Fee Include Association Management
Senior Community No
Tax ID 137-35-717-041
Acceptable Financing Cash, Conventional, FHA, VA Loan
Listing Terms Cash, Conventional, FHA, VA Loan
Financing Conventional
Virtual Tour https://www.zillow.com/view-imx/b015cb8d-eb4c-4a01-8c5e-c4604490e007?setAttribution=mls&wl=true&initialViewType=pano&utm_source=dashboard




