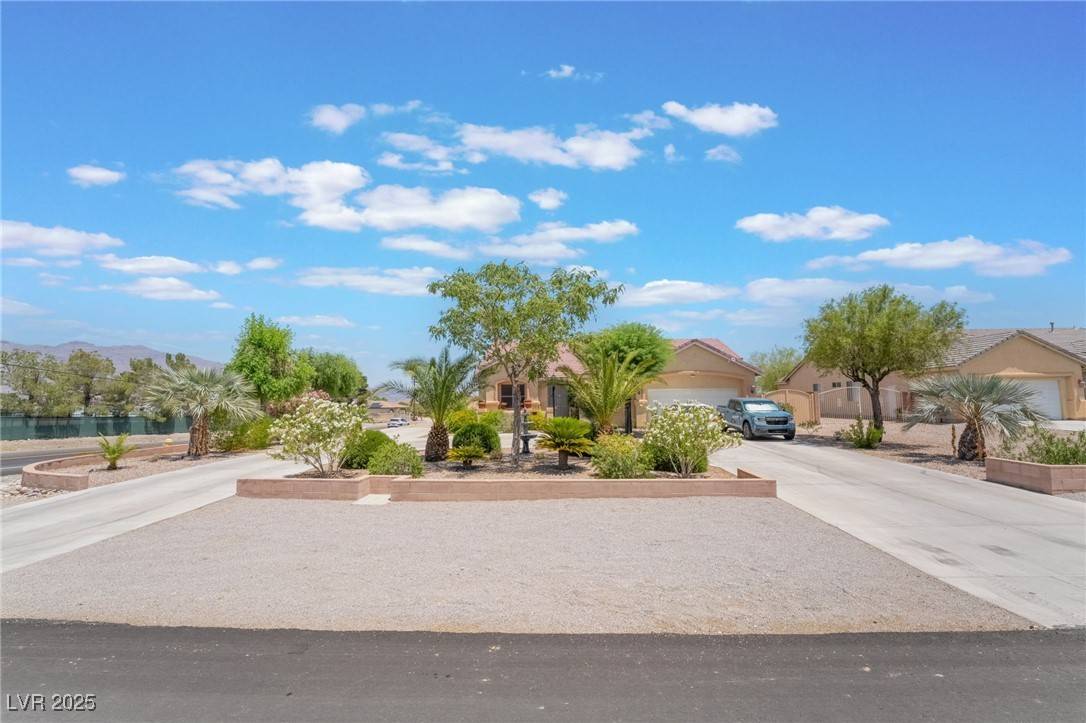UPDATED:
Key Details
Property Type Single Family Home
Sub Type Single Family Residence
Listing Status Active
Purchase Type For Sale
Square Footage 2,476 sqft
Price per Sqft $322
Subdivision Mystic Valley Phase 2
MLS Listing ID 2691761
Style One Story
Bedrooms 4
Full Baths 2
Half Baths 1
Construction Status Resale
HOA Fees $48/mo
HOA Y/N Yes
Year Built 2002
Annual Tax Amount $3,101
Lot Size 0.470 Acres
Acres 0.47
Property Sub-Type Single Family Residence
Property Description
4 Bedrooms, 2.5 Baths* Open layout w/ vaulted ceilings and plantation shutters throughout the house* Spacious living room w/ fireplace* Open kitchen w/ granite counter tops, island, wall oven/microwave combo and SS appliances* Large primary bedroom w/ sliding doors & walking closet w/ built-ins* Step outside into the park like backyard and enjoy the amazing mountain views and sunsets* fruit trees & garden area w/ irrigation system in place* Huge covered patio w/ ceiling fans, custom BBQ w/ refrigerator, natural gas fire area & stereo* Jacuzzi & Sauna* 2 large Sheds* Concrete slab has reinforced footing for a lift* Built-in garage cabinets w/ overhead storage* Security outdoor lights* One mile from the beautiful Floyd Lamb State Park* A must see!!
Location
State NV
County Clark
Zoning Single Family
Direction Go north on freeway 95, exit North on Durango Dr, West on Brent Ln, South on Homestead Rd to property on the left corner.
Rooms
Other Rooms Shed(s)
Interior
Interior Features Ceiling Fan(s), Primary Downstairs, Pot Rack, Window Treatments
Heating Central, Gas, Multiple Heating Units
Cooling Central Air, Electric, 2 Units
Flooring Carpet, Ceramic Tile, Tile
Fireplaces Number 1
Fireplaces Type Family Room, Gas, Glass Doors
Furnishings Unfurnished
Fireplace Yes
Window Features Double Pane Windows,Plantation Shutters
Appliance Built-In Electric Oven, Dryer, Dishwasher, ENERGY STAR Qualified Appliances, Electric Cooktop, Gas Cooktop, Disposal, Gas Range, Microwave, Refrigerator, Washer
Laundry Electric Dryer Hookup, Gas Dryer Hookup, Main Level, Laundry Room
Exterior
Exterior Feature Built-in Barbecue, Barbecue, Circular Driveway, Courtyard, Patio, Private Yard, Shed, Sprinkler/Irrigation, Water Feature
Parking Features Garage, Garage Door Opener, Inside Entrance, Open, Private, RV Access/Parking, RV Paved, Shelves, Storage
Garage Spaces 2.0
Fence Block, Full, RV Gate
Utilities Available Cable Available, Underground Utilities
View Y/N Yes
Water Access Desc Public
View Mountain(s)
Roof Type Tile
Porch Covered, Patio
Garage Yes
Private Pool No
Building
Lot Description 1/4 to 1 Acre Lot, Drip Irrigation/Bubblers, Desert Landscaping, Fruit Trees, Garden, Landscaped, Rocks
Faces West
Story 1
Sewer Public Sewer
Water Public
Additional Building Shed(s)
Construction Status Resale
Schools
Elementary Schools O' Roarke, Thomas, O' Roarke, Thomas
Middle Schools Cadwallader Ralph
High Schools Arbor View
Others
HOA Name Mystic Valley HOA
HOA Fee Include Maintenance Grounds
Senior Community No
Tax ID 125-08-611-007
Ownership Single Family Residential
Security Features Security System Owned
Acceptable Financing Cash, Conventional, VA Loan
Listing Terms Cash, Conventional, VA Loan
Virtual Tour https://www.propertypanorama.com/instaview/las/2691761




