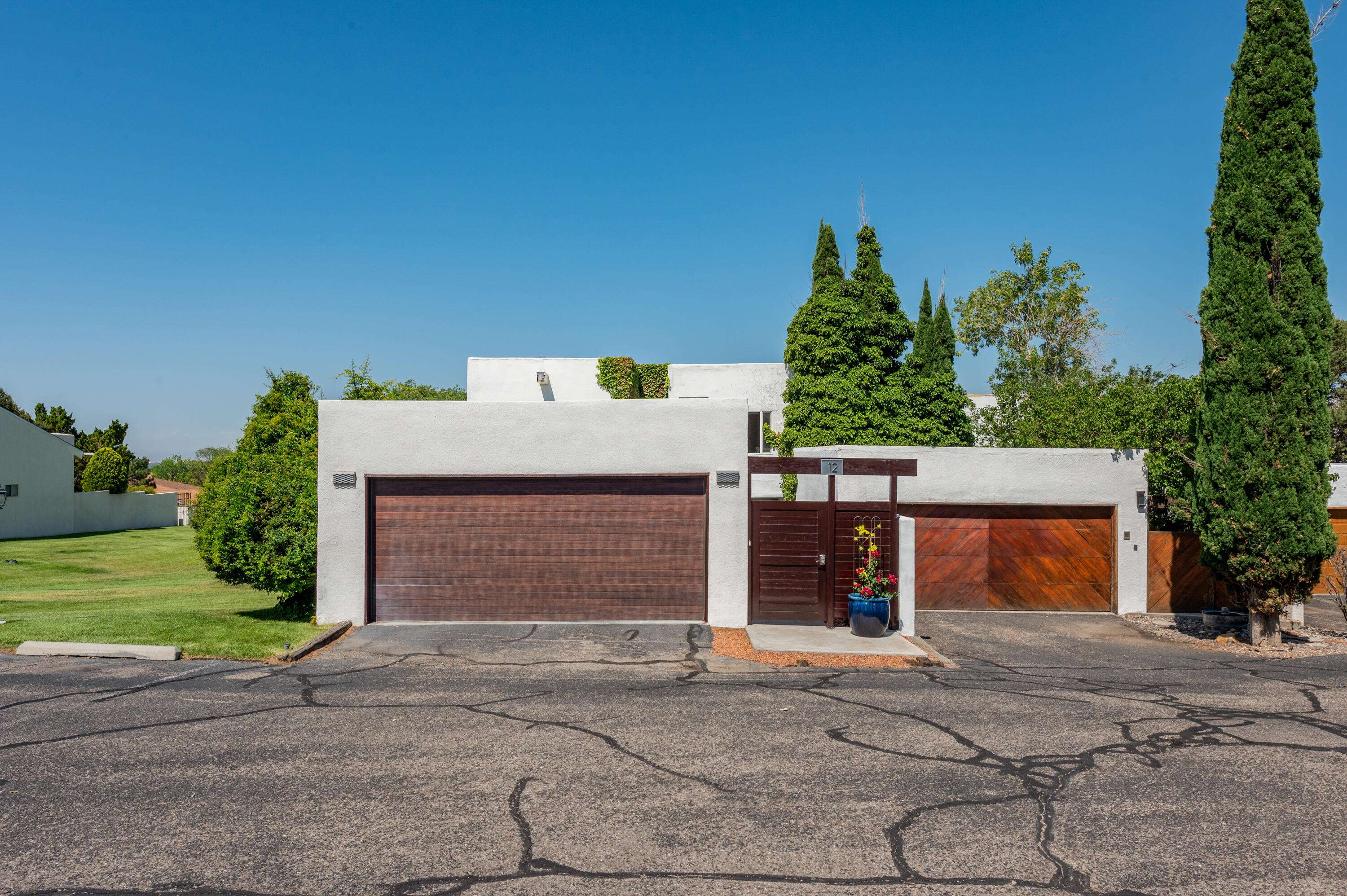OPEN HOUSE
Sat Jun 14, 12:00pm - 2:00pm
UPDATED:
Key Details
Property Type Single Family Home
Sub Type Attached
Listing Status Active
Purchase Type For Sale
Square Footage 2,240 sqft
Price per Sqft $209
MLS Listing ID 1085830
Bedrooms 4
Full Baths 2
Half Baths 1
Construction Status Resale
HOA Fees $250/mo
HOA Y/N Yes
Year Built 1972
Annual Tax Amount $2,886
Lot Size 1,306 Sqft
Acres 0.03
Lot Dimensions Public Records
Property Sub-Type Attached
Property Description
Location
State NM
County Bernalillo
Area 51 - Foothills South
Interior
Interior Features Bathtub, Ceiling Fan(s), Family/ Dining Room, High Ceilings, Living/ Dining Room, Multiple Living Areas, Soaking Tub, Separate Shower
Heating Central, Forced Air, Natural Gas
Cooling Refrigerated
Flooring Carpet, Tile
Fireplaces Number 1
Fireplaces Type Wood Burning
Fireplace Yes
Appliance Convection Oven, Dryer, Dishwasher, Free-Standing Electric Range, Disposal, Microwave, Refrigerator, Self Cleaning Oven, Washer
Laundry Gas Dryer Hookup, Washer Hookup, Dryer Hookup, Electric Dryer Hookup
Exterior
Exterior Feature Courtyard, Private Yard
Parking Features Detached, Garage, Garage Door Opener
Garage Spaces 2.0
Garage Description 2.0
Fence Wall
Utilities Available Electricity Connected, Natural Gas Connected, Sewer Connected, Water Connected
Water Access Desc Public
Roof Type Mixed, Shingle
Accessibility None
Porch Open, Patio
Private Pool No
Building
Lot Description Trees, Xeriscape
Dwelling Type Townhouse
Faces East
Story 2
Entry Level Two
Sewer Public Sewer
Water Public
Level or Stories Two
New Construction No
Construction Status Resale
Schools
Elementary Schools Matheson Park
Middle Schools Hoover
High Schools Eldorado
Others
HOA Name La Villita Home Owners Association
HOA Fee Include Common Areas,Utilities
Tax ID 102305914448020440
Acceptable Financing Cash, Conventional, FHA, VA Loan
Green/Energy Cert None
Listing Terms Cash, Conventional, FHA, VA Loan



