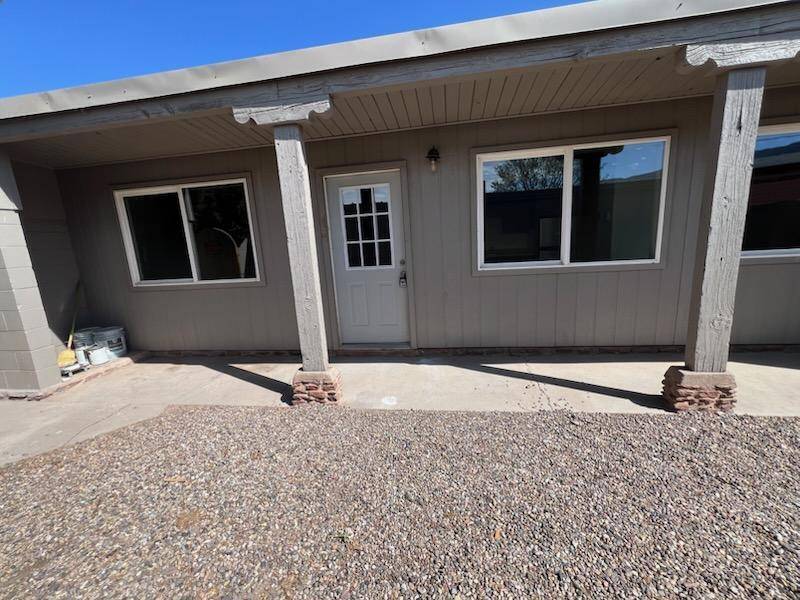UPDATED:
Key Details
Property Type Single Family Home
Sub Type Detached
Listing Status Active
Purchase Type For Sale
Square Footage 592 sqft
Price per Sqft $329
MLS Listing ID 1086613
Bedrooms 1
Three Quarter Bath 1
Construction Status Resale
HOA Y/N No
Year Built 1968
Annual Tax Amount $1,039
Lot Size 6,098 Sqft
Acres 0.14
Lot Dimensions Public Records
Property Sub-Type Detached
Property Description
Location
State NM
County Socorro
Area 621 - South Socorro
Zoning Out of M L S Area
Interior
Interior Features Main Level Primary, Shower Only, Separate Shower, Sunken Living Room
Heating Central, Forced Air, Propane
Cooling None
Flooring Brick, Vinyl
Fireplaces Number 1
Fireplaces Type Wood Burning
Fireplace Yes
Appliance Free-Standing Gas Range, Refrigerator
Laundry None
Exterior
Exterior Feature Courtyard
Utilities Available Electricity Connected, Phone Available, Sewer Connected, Water Connected
Water Access Desc Public
Roof Type Metal, Pitched
Porch Covered, Patio
Private Pool No
Building
Lot Description Corner Lot, Landscaped
Faces Southeast
Story 1
Entry Level One
Foundation Slab
Sewer Public Sewer
Water Public
Level or Stories One
New Construction No
Construction Status Resale
Others
Tax ID 0121160101
Acceptable Financing Cash, Conventional
Green/Energy Cert None
Listing Terms Cash, Conventional



