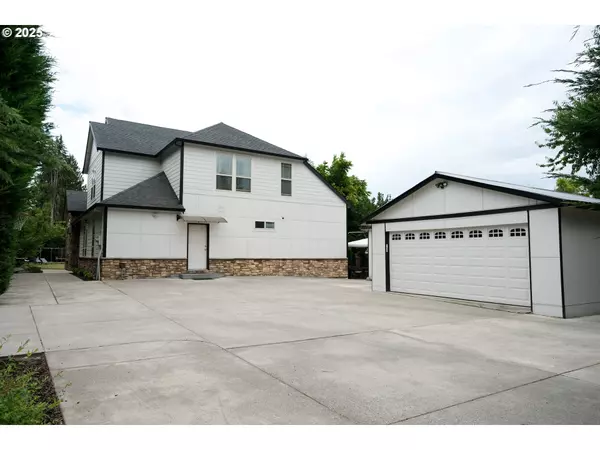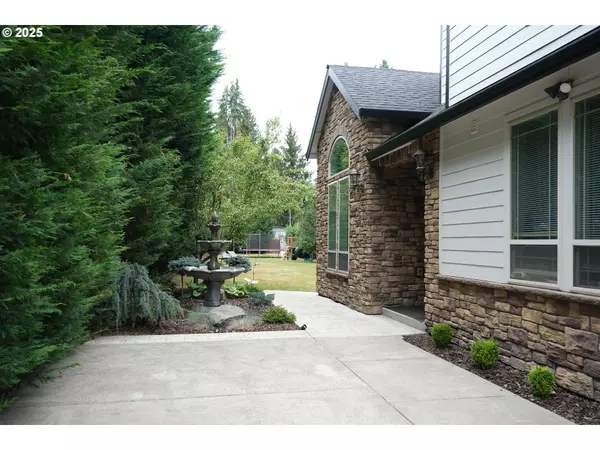UPDATED:
Key Details
Property Type Single Family Home
Sub Type Single Family Residence
Listing Status Active
Purchase Type For Sale
Square Footage 3,930 sqft
Price per Sqft $264
MLS Listing ID 660284386
Style Stories2, Mid Century Modern
Bedrooms 6
Full Baths 3
Year Built 2007
Annual Tax Amount $6,400
Tax Year 2024
Lot Size 0.550 Acres
Property Sub-Type Single Family Residence
Property Description
Location
State WA
County Clark
Area _14
Interior
Interior Features Hardwood Floors, Laundry
Heating Heat Pump
Cooling Air Conditioning Ready
Fireplaces Number 1
Fireplaces Type Electric
Appliance Builtin Oven, Dishwasher, Island, Microwave, Pantry, Quartz, Range Hood
Exterior
Exterior Feature Covered Deck, Fenced, Fire Pit, R V Parking
Parking Features Detached
Garage Spaces 2.0
Roof Type Composition
Garage Yes
Building
Lot Description Level
Story 2
Sewer Septic Tank
Water Public Water
Level or Stories 2
Schools
Elementary Schools Other
Middle Schools Other
High Schools Other
Others
Senior Community No
Acceptable Financing Cash, Conventional, FHA, VALoan
Listing Terms Cash, Conventional, FHA, VALoan




