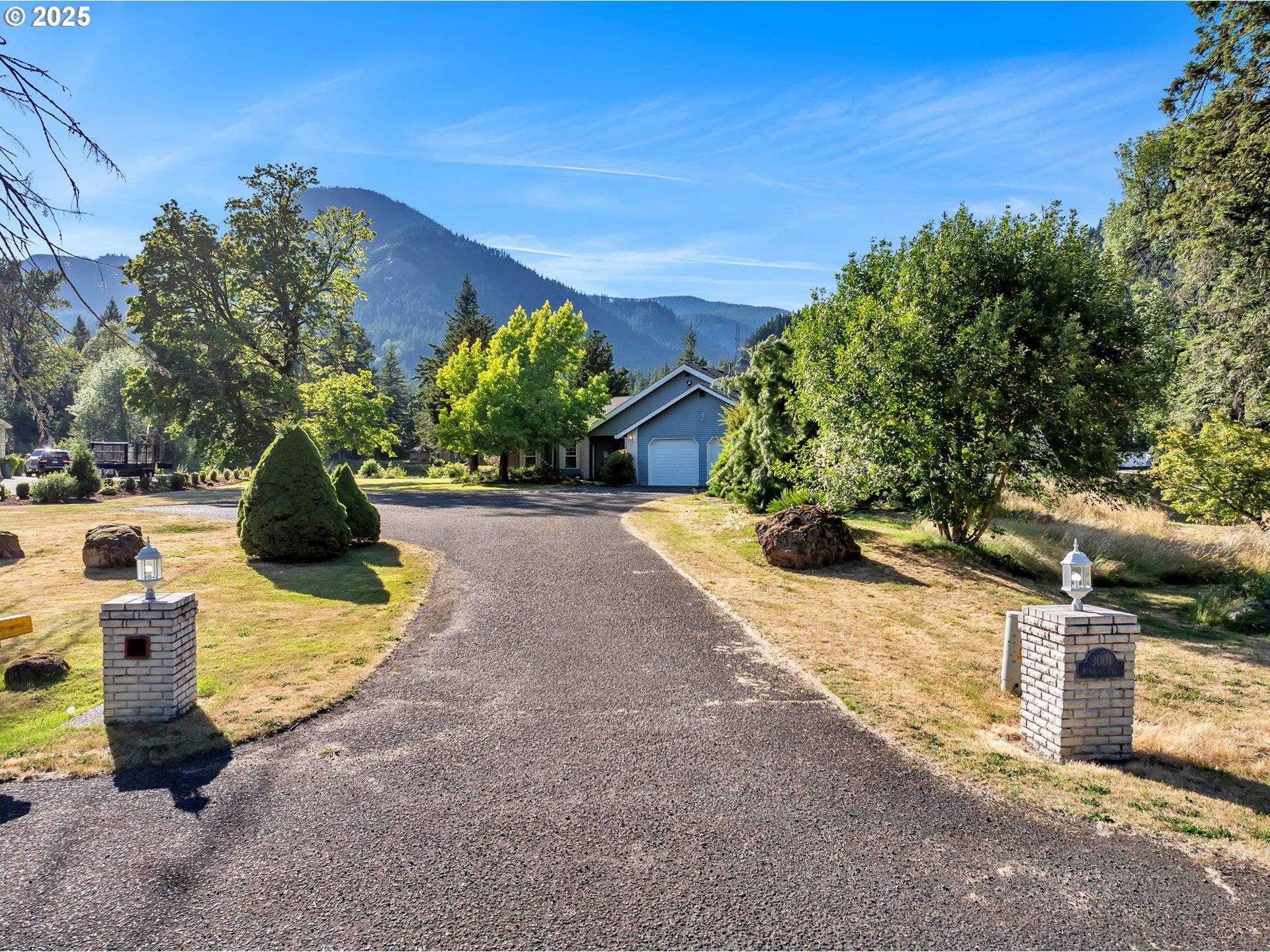UPDATED:
Key Details
Property Type Single Family Home
Sub Type Single Family Residence
Listing Status Active
Purchase Type For Sale
Square Footage 2,157 sqft
Price per Sqft $394
MLS Listing ID 379540432
Style Stories1, Contemporary
Bedrooms 3
Full Baths 2
Year Built 1991
Annual Tax Amount $5,580
Tax Year 2025
Lot Size 5.020 Acres
Property Sub-Type Single Family Residence
Property Description
Location
State WA
County Skamania
Area _112
Zoning MU
Interior
Interior Features Garage Door Opener, Jetted Tub, Laundry, Plumbed For Central Vacuum, Skylight, Tile Floor, Vaulted Ceiling, Vinyl Floor, Wallto Wall Carpet, Wood Floors
Heating Heat Pump
Cooling Heat Pump
Fireplaces Number 1
Fireplaces Type Gas
Appliance Appliance Garage, Builtin Oven, Cooktop, Dishwasher, Disposal, Double Oven, Down Draft, Free Standing Refrigerator, Gas Appliances, Island, Pantry
Exterior
Exterior Feature Outbuilding, Patio, Porch, R V Parking, Security Lights, Sprinkler, Tool Shed, Workshop, Yard
Parking Features Attached, Oversized
Garage Spaces 2.0
Waterfront Description Lake
View Lake, Mountain, Park Greenbelt
Roof Type Composition
Accessibility GarageonMain, MainFloorBedroomBath, NaturalLighting, OneLevel, UtilityRoomOnMain, WalkinShower
Garage Yes
Building
Lot Description Cul_de_sac, Level
Story 1
Sewer Public Sewer
Water Public Water, Shared Well
Level or Stories 1
Schools
Elementary Schools Stevenson
Middle Schools Windriver
High Schools Stevenson
Others
Senior Community No
Acceptable Financing Cash, Conventional
Listing Terms Cash, Conventional




