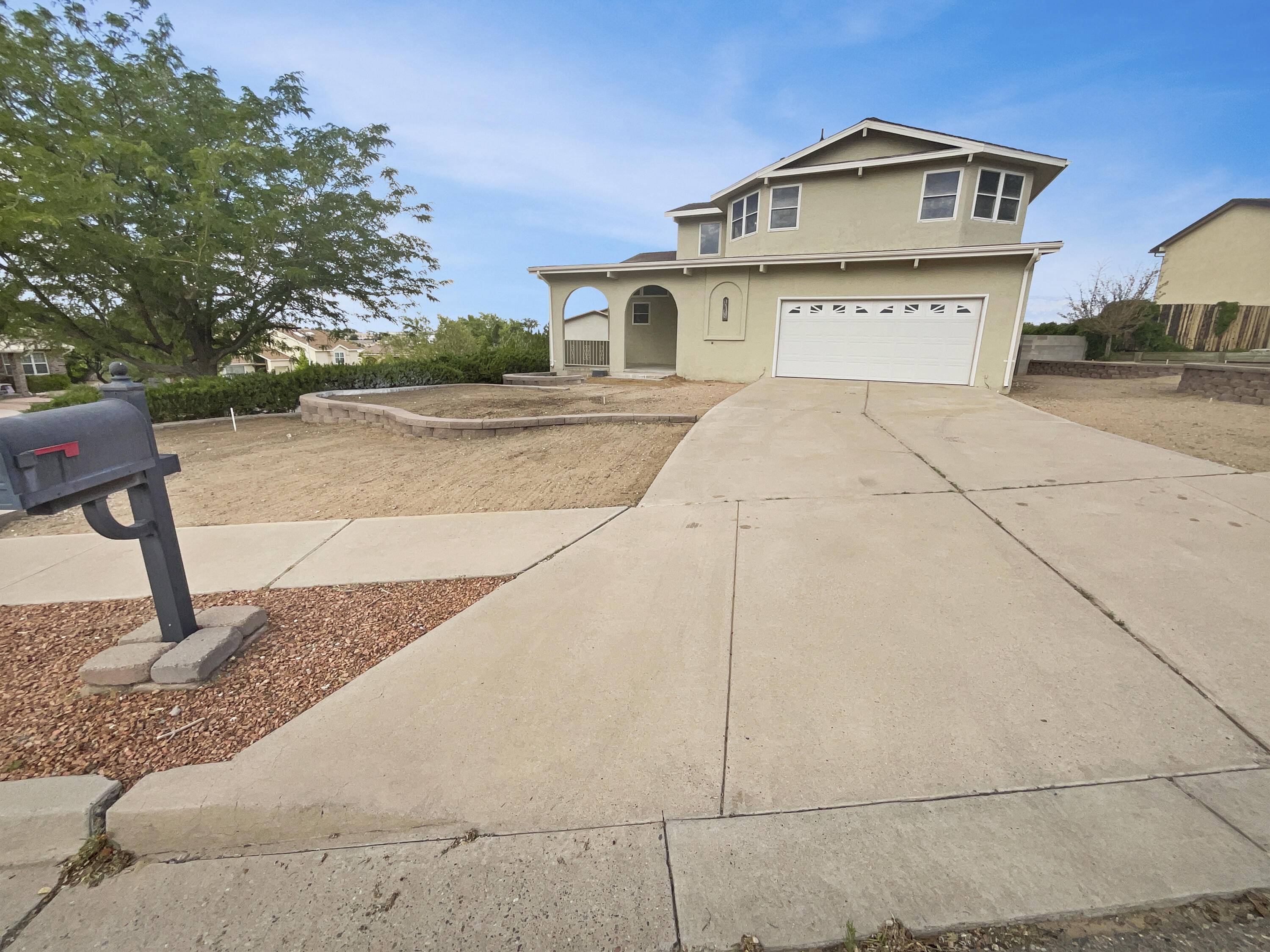OPEN HOUSE
Sun Jul 20, 8:00am - 7:00pm
Mon Jul 21, 8:00am - 7:00pm
Tue Jul 22, 8:00am - 7:00pm
UPDATED:
Key Details
Property Type Single Family Home
Sub Type Detached
Listing Status Active
Purchase Type For Sale
Square Footage 2,200 sqft
Price per Sqft $187
Subdivision Eagle Ridge
MLS Listing ID 1088087
Bedrooms 3
Full Baths 2
Half Baths 1
Construction Status Resale
HOA Y/N No
Year Built 1989
Annual Tax Amount $3,336
Lot Size 10,890 Sqft
Acres 0.25
Lot Dimensions Public Records
Property Sub-Type Detached
Property Description
Location
State NM
County Bernalillo
Area 121 - Paradise East
Rooms
Basement Walk- Up Access
Interior
Heating Central, Forced Air, Natural Gas
Flooring Carpet, Laminate, Wood
Fireplace No
Appliance Dishwasher, Microwave
Laundry Washer Hookup, Electric Dryer Hookup, Gas Dryer Hookup
Exterior
Exterior Feature Private Yard
Garage Spaces 2.0
Garage Description 2.0
Fence Wall
Utilities Available Electricity Connected, Natural Gas Connected, Sewer Connected
Water Access Desc Public
Roof Type Composition
Accessibility None
Private Pool No
Building
Faces Southwest
Story 2
Entry Level Two
Sewer Public Sewer
Water Public
Level or Stories Two
New Construction No
Construction Status Resale
Schools
Elementary Schools Petroglyph
Middle Schools James Monroe
High Schools Cibola
Others
Tax ID 101206550836710825
Acceptable Financing Cash, Conventional, VA Loan
Green/Energy Cert None
Listing Terms Cash, Conventional, VA Loan



