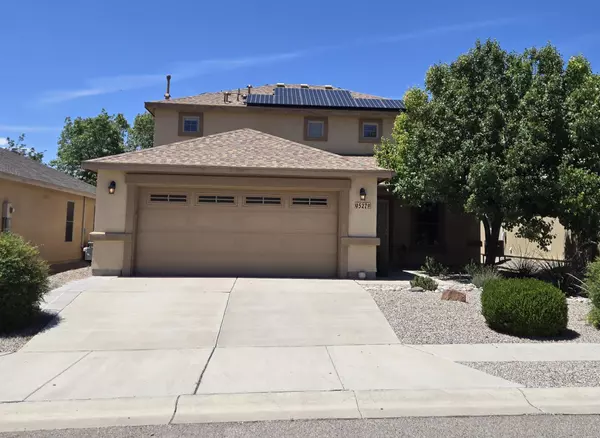OPEN HOUSE
Sun Aug 03, 1:00pm - 3:00pm
UPDATED:
Key Details
Property Type Single Family Home
Sub Type Detached
Listing Status Active
Purchase Type For Sale
Square Footage 2,049 sqft
Price per Sqft $187
Subdivision Sundance Estates
MLS Listing ID 1088652
Bedrooms 3
Full Baths 2
Half Baths 1
Construction Status Resale
HOA Fees $121/mo
HOA Y/N Yes
Year Built 2007
Annual Tax Amount $5,344
Lot Size 4,791 Sqft
Acres 0.11
Lot Dimensions Public Records
Property Sub-Type Detached
Property Description
Location
State NM
County Bernalillo
Area 120 - Paradise West
Rooms
Other Rooms Shed(s)
Interior
Interior Features Breakfast Bar, Bathtub, Ceiling Fan(s), Dual Sinks, Garden Tub/ Roman Tub, Multiple Living Areas, Pantry, Soaking Tub, Separate Shower, Walk- In Closet(s)
Heating Central, Forced Air, Natural Gas
Cooling Refrigerated
Flooring Bamboo, Tile
Fireplace No
Appliance Dryer, Dishwasher, Free-Standing Gas Range, Disposal, Microwave, Refrigerator, Washer
Laundry Washer Hookup, Electric Dryer Hookup, Gas Dryer Hookup
Exterior
Exterior Feature Private Yard
Parking Features Attached, Garage, Garage Door Opener
Garage Spaces 2.0
Garage Description 2.0
Fence Wall
Utilities Available Electricity Connected, Natural Gas Connected, Sewer Connected, Water Connected
Water Access Desc Public
Roof Type Pitched, Shingle
Accessibility None
Porch Covered, Open, Patio
Private Pool No
Building
Lot Description Landscaped, Trees
Faces East
Story 2
Entry Level Two
Sewer Public Sewer
Water Public
Level or Stories Two
Additional Building Shed(s)
New Construction No
Construction Status Resale
Schools
Elementary Schools Sunset View
Middle Schools James Monroe
High Schools Cibola
Others
HOA Fee Include Common Areas
Tax ID 101106508606530648
Acceptable Financing Cash, Conventional, FHA, VA Loan
Green/Energy Cert Solar
Listing Terms Cash, Conventional, FHA, VA Loan



