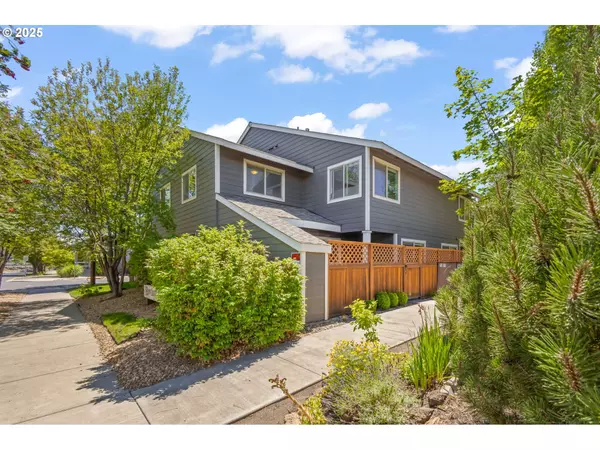UPDATED:
Key Details
Property Type Townhouse
Sub Type Townhouse
Listing Status Active
Purchase Type For Sale
Square Footage 1,050 sqft
Price per Sqft $519
Subdivision Hawthorne Townhomes
MLS Listing ID 797369327
Style Stories2, Townhouse
Bedrooms 2
Full Baths 1
HOA Fees $960/qua
Year Built 1978
Annual Tax Amount $4,618
Tax Year 2024
Property Sub-Type Townhouse
Property Description
Location
State OR
County Deschutes
Area _320
Zoning MU
Rooms
Basement Crawl Space
Interior
Interior Features Laminate Flooring, Laundry, Marble, Washer Dryer
Heating Forced Air
Cooling Window Unit
Fireplaces Number 1
Fireplaces Type Gas
Appliance Dishwasher, Disposal, Free Standing Range, Free Standing Refrigerator, Pantry, Solid Surface Countertop, Stainless Steel Appliance
Exterior
Exterior Feature Fenced, Patio
View Territorial
Roof Type Composition
Garage No
Building
Lot Description Commons, Level
Story 2
Foundation Concrete Perimeter
Sewer Public Sewer
Water Public Water
Level or Stories 2
Schools
Elementary Schools W.E. Miller
Middle Schools Cascade
High Schools Summit
Others
Acceptable Financing Cash, Conventional
Listing Terms Cash, Conventional
Virtual Tour https://media.walkerandhomes.com/sites/lkjjrxw/unbranded




