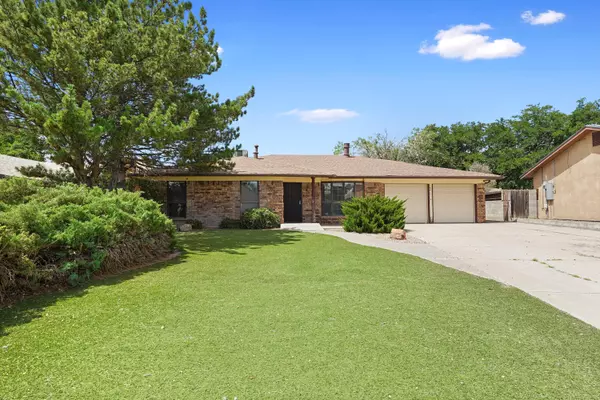OPEN HOUSE
Sat Aug 09, 12:00pm - 2:00pm
UPDATED:
Key Details
Property Type Single Family Home
Sub Type Detached
Listing Status Active
Purchase Type For Sale
Square Footage 1,977 sqft
Price per Sqft $189
MLS Listing ID 1088955
Bedrooms 4
Full Baths 1
Three Quarter Bath 1
Construction Status Resale
HOA Y/N No
Year Built 1974
Annual Tax Amount $3,146
Lot Size 8,712 Sqft
Acres 0.2
Lot Dimensions Public Records
Property Sub-Type Detached
Property Description
Location
State NM
County Bernalillo
Area 32 - Academy West
Interior
Interior Features Breakfast Bar, Breakfast Area, Entrance Foyer, Main Level Primary, Shower Only, Separate Shower
Heating Central, Forced Air, Natural Gas
Cooling Evaporative Cooling
Flooring Carpet, Laminate, Tile
Fireplaces Number 1
Fireplaces Type Custom, Kiva
Fireplace Yes
Appliance Free-Standing Electric Range, Refrigerator
Laundry Washer Hookup, Electric Dryer Hookup, Gas Dryer Hookup
Exterior
Exterior Feature Fence, Private Yard
Parking Features Attached, Door- Multi, Garage, Two Car Garage
Garage Spaces 2.0
Garage Description 2.0
Fence Wall, Wrought Iron
Utilities Available Electricity Connected, Natural Gas Connected, Sewer Connected, Water Connected
Water Access Desc Public
Roof Type Pitched, Shingle
Porch Open, Patio
Private Pool No
Building
Lot Description Lawn, Landscaped, Trees
Faces South
Story 1
Entry Level One
Sewer Public Sewer
Water Public
Level or Stories One
New Construction No
Construction Status Resale
Schools
Elementary Schools Arroyo Del Oso
Middle Schools Cleveland
High Schools Del Norte
Others
Tax ID 101806248630011117
Acceptable Financing Cash, Conventional, FHA, VA Loan
Green/Energy Cert None
Listing Terms Cash, Conventional, FHA, VA Loan



