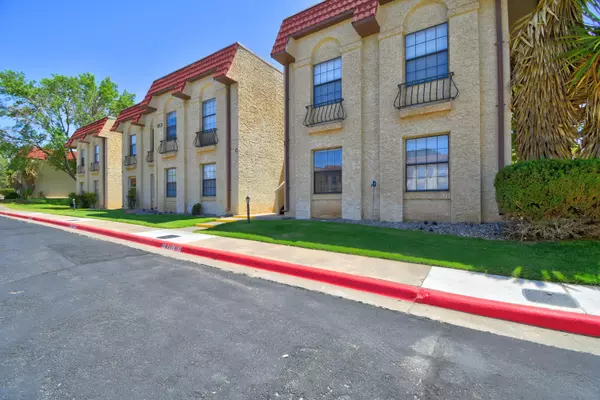UPDATED:
Key Details
Property Type Condo
Sub Type Condominium
Listing Status Active
Purchase Type For Sale
Square Footage 1,156 sqft
Price per Sqft $168
MLS Listing ID 1089027
Bedrooms 2
Full Baths 1
Three Quarter Bath 1
Construction Status Resale
HOA Fees $200/mo
HOA Y/N Yes
Year Built 1988
Lot Size 871 Sqft
Acres 0.02
Lot Dimensions Public Records
Property Sub-Type Condominium
Property Description
Location
State NM
County Sandoval
Area 150 - Rio Rancho Mid
Interior
Interior Features Ceiling Fan(s), Main Level Primary, Shower Only, Separate Shower, Walk- In Closet(s)
Heating Central, Forced Air, Natural Gas
Cooling Evaporative Cooling
Flooring Carpet, Tile, Vinyl
Fireplace No
Appliance Dryer, Dishwasher, Free-Standing Electric Range, Disposal, Microwave, Refrigerator, Range Hood, Washer
Laundry Electric Dryer Hookup
Exterior
Parking Features Detached, Garage, Garage Door Opener
Garage Spaces 1.0
Garage Description 1.0
Utilities Available Electricity Connected, Natural Gas Connected, Sewer Connected, Water Connected
Water Access Desc Public
Roof Type Flat, Tar/ Gravel
Porch Glass Enclosed, Patio
Private Pool No
Building
Faces West
Story 2
Entry Level One
Sewer Public Sewer
Water Public
Level or Stories One
New Construction No
Construction Status Resale
Others
HOA Fee Include Clubhouse,Common Areas,Maintenance Grounds,Road Maintenance
Tax ID R124452
Acceptable Financing Cash, Other, See Remarks
Green/Energy Cert None
Listing Terms Cash, Other, See Remarks



