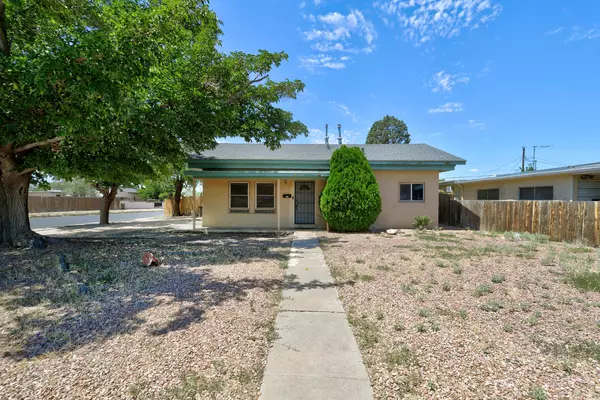UPDATED:
Key Details
Property Type Single Family Home
Sub Type Detached
Listing Status Active
Purchase Type For Sale
Square Footage 1,906 sqft
Price per Sqft $136
MLS Listing ID 1089090
Bedrooms 4
Full Baths 1
Three Quarter Bath 1
Construction Status Resale
HOA Y/N No
Year Built 1951
Annual Tax Amount $2,397
Lot Size 7,405 Sqft
Acres 0.17
Lot Dimensions Public Records
Property Sub-Type Detached
Property Description
Location
State NM
County Bernalillo
Area 70 - Fairgrounds
Interior
Interior Features Bookcases, Ceiling Fan(s), Multiple Living Areas, Main Level Primary, Pantry, Shower Only, Separate Shower
Heating Central, Forced Air
Cooling Refrigerated
Flooring Tile, Vinyl, Wood
Fireplace No
Appliance Free-Standing Gas Range, Microwave, Refrigerator
Laundry Electric Dryer Hookup
Exterior
Exterior Feature Fence, Private Entrance
Fence Back Yard
Utilities Available Electricity Connected, Natural Gas Connected, Sewer Connected, Water Connected
Water Access Desc Public
Roof Type Composition, Pitched, Shingle
Porch Covered, Open, Patio
Private Pool No
Building
Lot Description Corner Lot, Landscaped, None
Faces East
Story 1
Entry Level One
Sewer Public Sewer
Water Public
Level or Stories One
New Construction No
Construction Status Resale
Schools
Elementary Schools Mark Twain (Y)
Middle Schools Hayes
High Schools Highland
Others
Tax ID 101905725240322502
Acceptable Financing Cash, Conventional, FHA, VA Loan
Green/Energy Cert None
Listing Terms Cash, Conventional, FHA, VA Loan



