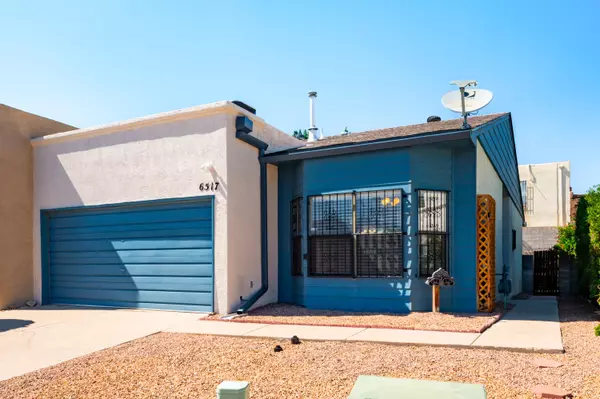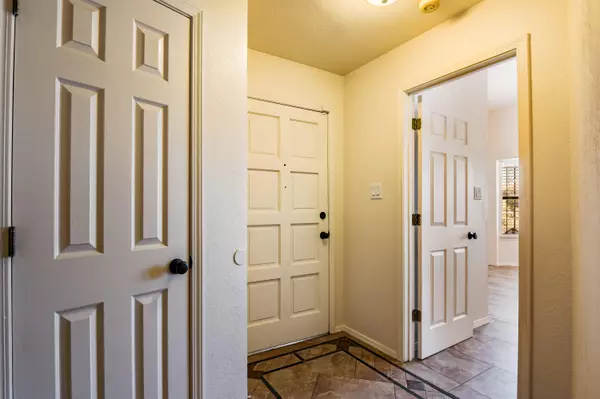UPDATED:
Key Details
Property Type Single Family Home
Sub Type Attached
Listing Status Active
Purchase Type For Sale
Square Footage 1,071 sqft
Price per Sqft $280
MLS Listing ID 1089108
Bedrooms 2
Full Baths 1
Three Quarter Bath 1
Construction Status Resale
HOA Y/N No
Year Built 1985
Annual Tax Amount $2,134
Lot Size 3,920 Sqft
Acres 0.09
Lot Dimensions Public Records
Property Sub-Type Attached
Property Description
Location
State NM
County Bernalillo
Area 32 - Academy West
Rooms
Other Rooms Kennel/Dog Run
Interior
Interior Features Ceiling Fan(s), Entrance Foyer, High Ceilings, Main Level Primary, Shower Only, Skylights, Separate Shower, Walk- In Closet(s)
Heating Combination, Central, Forced Air, Natural Gas
Cooling Refrigerated
Flooring Tile
Fireplaces Number 1
Fireplaces Type Custom, Glass Doors, Gas Log
Fireplace Yes
Appliance Dishwasher, Free-Standing Gas Range, Disposal, Microwave, Refrigerator
Laundry Electric Dryer Hookup
Exterior
Exterior Feature Fence, Private Yard
Parking Features Attached, Garage, Garage Door Opener
Garage Spaces 2.0
Garage Description 2.0
Fence Wall, Wrought Iron
Utilities Available Electricity Connected, Natural Gas Connected, Water Connected
Water Access Desc Public
Roof Type Flat, Pitched, Shingle
Porch Covered, Patio
Private Pool No
Building
Lot Description Landscaped
Dwelling Type Townhouse
Faces South
Story 1
Entry Level One
Foundation Slab
Sewer Public Sewer
Water Public
Level or Stories One
Additional Building Kennel/Dog Run
New Construction No
Construction Status Resale
Schools
Elementary Schools Arroyo Del Oso
Middle Schools Cleveland
High Schools Del Norte
Others
Tax ID 101806232044511805
Security Features Security System,Smoke Detector(s)
Acceptable Financing Cash, Conventional, FHA, VA Loan
Green/Energy Cert None
Listing Terms Cash, Conventional, FHA, VA Loan



