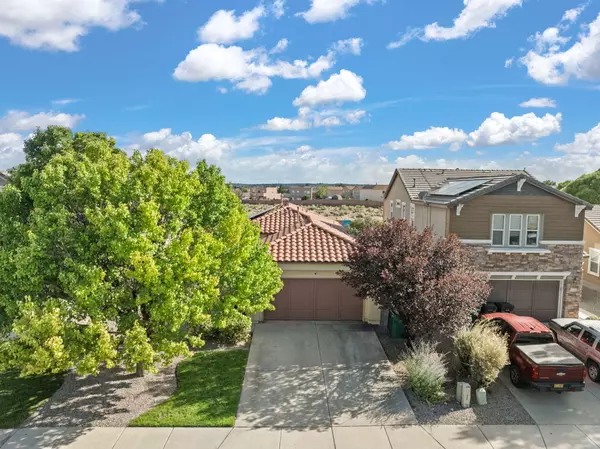UPDATED:
Key Details
Property Type Single Family Home
Sub Type Detached
Listing Status Active
Purchase Type For Sale
Square Footage 1,481 sqft
Price per Sqft $228
MLS Listing ID 1089113
Bedrooms 3
Full Baths 2
Construction Status Resale
HOA Fees $47/mo
HOA Y/N Yes
Year Built 2007
Annual Tax Amount $3,517
Lot Size 6,098 Sqft
Acres 0.14
Lot Dimensions Survey
Property Sub-Type Detached
Property Description
Location
State NM
County Sandoval
Area 161 - Rio Rancho Central
Interior
Interior Features Ceiling Fan(s), Dual Sinks, Main Level Primary, Pantry, Tub Shower
Heating Central, Forced Air
Cooling Refrigerated
Flooring Laminate
Fireplace No
Appliance Dishwasher, Free-Standing Gas Range, Microwave, Refrigerator
Laundry Electric Dryer Hookup
Exterior
Exterior Feature Private Yard
Parking Features Attached, Garage, Garage Door Opener
Garage Spaces 2.0
Garage Description 2.0
Fence Wall
Utilities Available Electricity Connected, Natural Gas Connected, Sewer Connected, Water Connected
Water Access Desc Public
Roof Type Pitched, Tile
Accessibility None
Porch Open, Patio
Private Pool No
Building
Lot Description Lawn, Landscaped, Trees
Faces Northeast
Story 1
Entry Level One
Sewer Public Sewer
Water Public
Level or Stories One
New Construction No
Construction Status Resale
Others
HOA Fee Include Common Areas
Tax ID R147508
Security Features Smoke Detector(s)
Acceptable Financing Cash, Conventional, FHA, VA Loan
Green/Energy Cert Solar
Listing Terms Cash, Conventional, FHA, VA Loan



