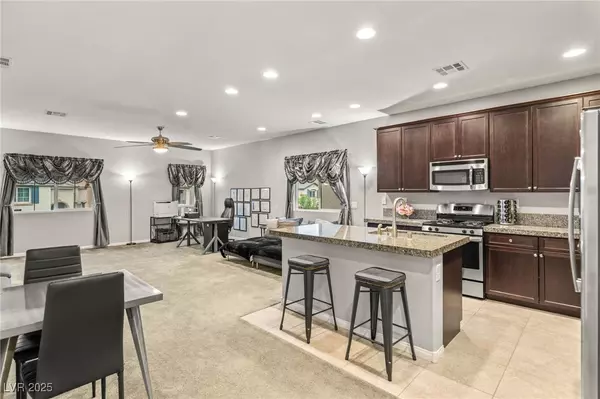UPDATED:
Key Details
Property Type Single Family Home
Sub Type Single Family Residence
Listing Status Active
Purchase Type For Sale
Square Footage 2,077 sqft
Price per Sqft $228
Subdivision Quintessa At Mountains Edge
MLS Listing ID 2707473
Style Two Story
Bedrooms 3
Full Baths 1
Half Baths 1
Three Quarter Bath 1
Construction Status Resale
HOA Fees $363/mo
HOA Y/N Yes
Year Built 2016
Annual Tax Amount $3,403
Lot Size 3,049 Sqft
Acres 0.07
Property Sub-Type Single Family Residence
Property Description
Step inside to a light filled interior ideal for both everyday living and entertaining. Outside, embrace the best of indoor-outdoor living. Whether you're unwinding on the rooftop deck, hosting friends, or simply soaking in the views.
Living here means more than just a beautiful home. You'll also enjoy access to outstanding community amenities, including a fitness center, sparkling resort-style pool, and relaxing poolside cabanas. All of this, just moments from shopping, dining, parks, and outdoor recreation.
This is a rare opportunity to own a home that delivers style, comfort, and an unbeatable lifestyle. Don't miss it!
Location
State NV
County Clark
Community Pool
Zoning Single Family
Direction From I-15 Towards Los Angeles, keep right onto SR-160 West, Turn Left onto S Rainbow Blvd, Right on W Cactus Ave, Right on S Rock Gear St, Right on W Alum Creek Ave, Left on Forked Run St, Left on Sterling Rock Ave, Home on the left.
Interior
Interior Features Bedroom on Main Level, Ceiling Fan(s)
Heating Central, Gas
Cooling Central Air, Electric
Flooring Carpet, Tile
Furnishings Unfurnished
Fireplace No
Window Features Double Pane Windows
Appliance Dryer, Dishwasher, Disposal, Gas Range, Microwave, Refrigerator, Washer
Laundry Gas Dryer Hookup, Laundry Room
Exterior
Exterior Feature Porch, Patio, Private Yard
Parking Features Attached, Garage, Garage Door Opener, Inside Entrance, Private
Garage Spaces 2.0
Fence Block, Back Yard
Pool Community
Community Features Pool
Utilities Available Underground Utilities
Amenities Available Basketball Court, Clubhouse, Gated, Jogging Path, Barbecue, Playground, Park, Pool, Recreation Room, Spa/Hot Tub
View Y/N Yes
Water Access Desc Public
View Mountain(s)
Roof Type Tile
Porch Covered, Deck, Patio, Porch, Rooftop
Garage Yes
Private Pool No
Building
Lot Description Corner Lot, Desert Landscaping, Landscaped, Rocks, Trees, < 1/4 Acre
Faces South
Story 2
Sewer Public Sewer
Water Public
Construction Status Resale
Schools
Elementary Schools Reedom, Carolyn S., Reedom, Carolyn S.
Middle Schools Gunderson, Barry & June
High Schools Desert Oasis
Others
HOA Name Quintessa
HOA Fee Include Association Management,Recreation Facilities
Senior Community No
Tax ID 176-27-822-008
Security Features Gated Community
Acceptable Financing Cash, Conventional, FHA, VA Loan
Listing Terms Cash, Conventional, FHA, VA Loan
Virtual Tour https://www.propertypanorama.com/instaview/las/2707473




