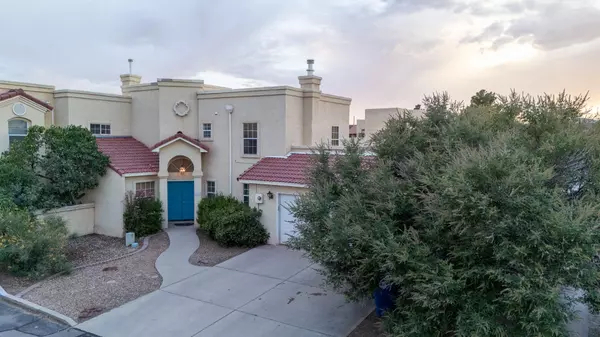UPDATED:
Key Details
Property Type Single Family Home
Sub Type Attached
Listing Status Active
Purchase Type For Sale
Square Footage 2,155 sqft
Price per Sqft $178
MLS Listing ID 1089144
Bedrooms 4
Full Baths 2
Three Quarter Bath 1
Construction Status Resale
HOA Fees $27/mo
HOA Y/N Yes
Year Built 1995
Annual Tax Amount $3,656
Lot Size 4,791 Sqft
Acres 0.11
Lot Dimensions Public Records
Property Sub-Type Attached
Property Description
Location
State NM
County Bernalillo
Area 111 - Ladera Heights
Interior
Interior Features Breakfast Bar, Breakfast Area, Bathtub, Ceiling Fan(s), Cathedral Ceiling(s), Dual Sinks, Entrance Foyer, Family/ Dining Room, Great Room, Garden Tub/ Roman Tub, High Ceilings, High Speed Internet, Home Office, Living/ Dining Room, Pantry, Skylights, Soaking Tub, Separate Shower, Water Closet(s), Walk- In Closet(s)
Heating Baseboard, Radiant, Zoned
Cooling Evaporative Cooling, Multi Units
Flooring Carpet, Tile
Fireplaces Number 1
Fireplaces Type Glass Doors
Fireplace Yes
Appliance Built-In Electric Range, Dryer, Dishwasher, Disposal, Refrigerator, Range Hood, Washer
Laundry Washer Hookup, Gas Dryer Hookup, Dryer Hookup, Electric Dryer Hookup
Exterior
Exterior Feature Fence
Parking Features Garage Door Opener, Oversized
Garage Spaces 2.0
Garage Description 2.0
Fence Back Yard
Utilities Available Cable Available, Electricity Connected, Natural Gas Connected, Phone Available, Sewer Connected, Water Connected
View Y/N Yes
Water Access Desc Public
Roof Type Flat, Pitched
Accessibility None
Porch Covered, Open, Patio
Private Pool No
Building
Lot Description Corner Lot, On Golf Course, Trees, Views
Dwelling Type Townhouse
Faces East
Story 2
Entry Level Two
Sewer Public Sewer
Water Public
Level or Stories Two
New Construction No
Construction Status Resale
Schools
Elementary Schools Chaparral
Middle Schools John Adams
High Schools West Mesa
Others
HOA Fee Include Common Areas,Road Maintenance
Tax ID 101006045641110224
Security Features Smoke Detector(s)
Acceptable Financing Cash, Conventional, FHA, VA Loan
Green/Energy Cert None
Listing Terms Cash, Conventional, FHA, VA Loan



