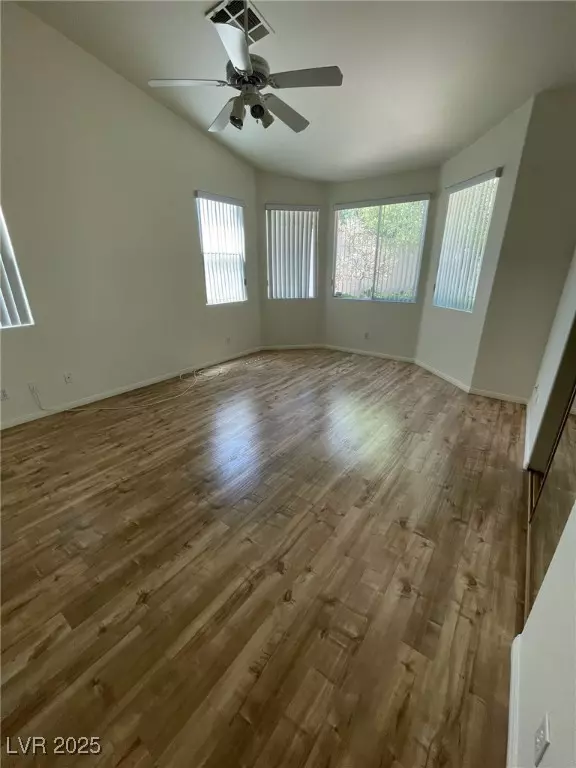UPDATED:
Key Details
Property Type Single Family Home
Sub Type Single Family Residence
Listing Status Active
Purchase Type For Rent
Square Footage 1,757 sqft
Subdivision Lapaz
MLS Listing ID 2706554
Style One Story
Bedrooms 3
Full Baths 2
HOA Y/N Yes
Year Built 1995
Lot Size 6,969 Sqft
Acres 0.16
Property Sub-Type Single Family Residence
Property Description
Location
State NV
County Clark
Zoning Single Family
Direction From Town Center, L on Village Center Cir to Trailwood. L on Trailwood, R on Spring Center Gate, L on Park Glen, L on Park Shadows, R on Echo Hills
Interior
Interior Features Bedroom on Main Level, Ceiling Fan(s), Primary Downstairs, Window Treatments
Heating Central, Gas
Cooling Central Air, Electric
Flooring Ceramic Tile, Laminate
Fireplaces Number 1
Fireplaces Type Family Room, Gas, Family/Living/Great Room
Furnishings Unfurnished
Fireplace Yes
Window Features Blinds,Window Treatments
Appliance Built-In Electric Oven, Dryer, Dishwasher, Gas Cooktop, Disposal, Microwave, Refrigerator, Water Softener, Washer/Dryer, Washer/DryerAllInOne, Washer
Laundry Gas Dryer Hookup, Main Level
Exterior
Parking Features Garage, Private
Garage Spaces 3.0
Fence Block, Back Yard
Utilities Available Cable Available
Roof Type Pitched,Tile
Garage Yes
Private Pool No
Building
Faces South
Story 1
Schools
Elementary Schools Lummis, William, Lummis, William
Middle Schools Becker
High Schools Palo Verde
Others
Pets Allowed false
Senior Community No
Tax ID 138-19-315-076
Pets Allowed No
Virtual Tour https://www.propertypanorama.com/instaview/las/2706554




