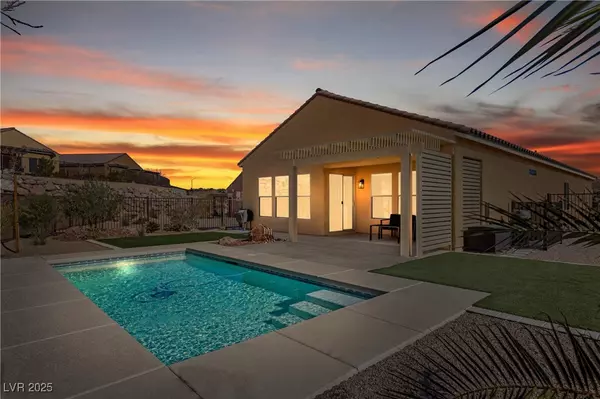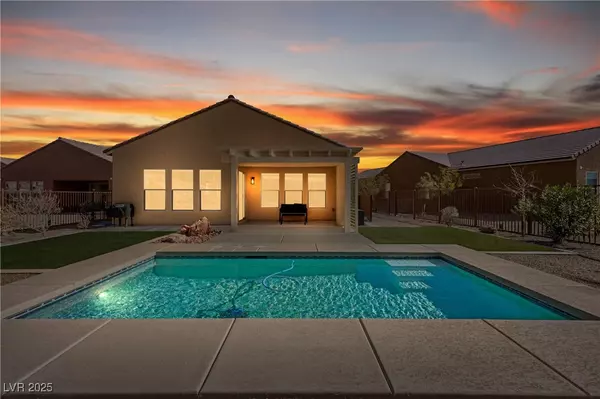UPDATED:
Key Details
Property Type Single Family Home
Sub Type Single Family Residence
Listing Status Active
Purchase Type For Sale
Square Footage 1,451 sqft
Price per Sqft $309
Subdivision Settlers Canyon Sub Phase B
MLS Listing ID 2708192
Style One Story
Bedrooms 2
Full Baths 1
Three Quarter Bath 1
Construction Status Resale
HOA Fees $765/qua
HOA Y/N Yes
Year Built 2021
Annual Tax Amount $3,009
Lot Size 6,534 Sqft
Acres 0.15
Property Sub-Type Single Family Residence
Property Description
Location
State NV
County Clark
Community Pool
Zoning Single Family
Direction North on Falcon Ridge Parkway, left on Flat top mesa, left on Oxbox, left in Settlers Canyon, Right on Prospector Point
Interior
Interior Features Ceiling Fan(s), Handicap Access, Window Treatments
Heating Central, Electric
Cooling Central Air, Electric
Flooring Carpet, Ceramic Tile
Furnishings Furnished Or Unfurnished
Fireplace No
Window Features Blinds,Double Pane Windows,Low-Emissivity Windows
Appliance Dryer, Dishwasher, Electric Cooktop, Electric Range, Disposal, Microwave, Refrigerator, Washer
Laundry Electric Dryer Hookup, Laundry Room
Exterior
Exterior Feature Handicap Accessible, Awning(s)
Parking Features Attached, Garage, Inside Entrance, Private
Garage Spaces 2.0
Fence Back Yard, Wrought Iron
Pool In Ground, Private, Community
Community Features Pool
Utilities Available Electricity Available
Amenities Available Basketball Court, Business Center, Clubhouse, Fitness Center, Golf Course, Indoor Pool, Jogging Path, Pickleball, Pool, Spa/Hot Tub
View Y/N Yes
Water Access Desc Public
View Mountain(s)
Roof Type Tile
Accessibility Accessibility Features
Garage Yes
Private Pool Yes
Building
Lot Description Desert Landscaping, Landscaped, Synthetic Grass, < 1/4 Acre
Faces East
Story 1
Sewer Public Sewer
Water Public
Construction Status Resale
Schools
Elementary Schools Other
Middle Schools Other
High Schools Other
Others
HOA Name Sun City Anthem
HOA Fee Include Association Management,Recreation Facilities
Senior Community Yes
Tax ID 002-12-613-008
Ownership Single Family Residential
Acceptable Financing Cash, Conventional, FHA, VA Loan
Listing Terms Cash, Conventional, FHA, VA Loan
Virtual Tour https://www.propertypanorama.com/instaview/las/2708192




