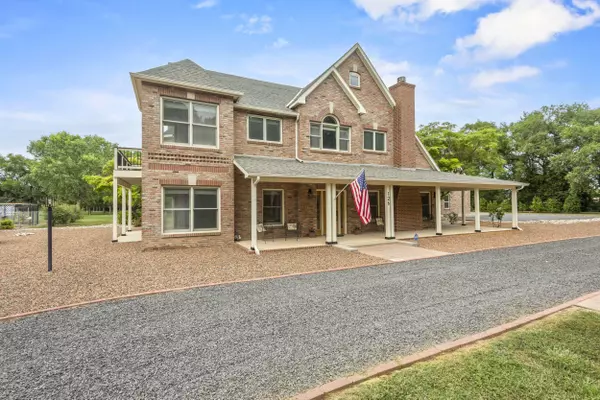UPDATED:
Key Details
Property Type Single Family Home
Sub Type Detached
Listing Status Pending
Purchase Type For Sale
Square Footage 3,000 sqft
Price per Sqft $219
MLS Listing ID 1089256
Style Custom
Bedrooms 3
Full Baths 2
Construction Status Resale
HOA Y/N No
Year Built 2003
Annual Tax Amount $6,424
Lot Size 2.380 Acres
Acres 2.38
Lot Dimensions Public Records
Property Sub-Type Detached
Property Description
Location
State NM
County Valencia
Area 700 - Los Lunas
Rooms
Other Rooms Poultry Coop, Shed(s)
Interior
Interior Features Breakfast Bar, Bathtub, Ceiling Fan(s), Dual Sinks, High Ceilings, Kitchen Island, Loft, Multiple Living Areas, Pantry, Soaking Tub, Separate Shower, Water Closet(s), Walk- In Closet(s)
Heating Central, Forced Air, Natural Gas
Cooling Refrigerated
Flooring Carpet, Tile, Wood
Fireplaces Number 1
Fireplaces Type Gas Log, Outside
Fireplace Yes
Appliance Built-In Electric Range, Cooktop, Disposal, Microwave, Refrigerator, Range Hood
Laundry Washer Hookup, Dryer Hookup, Electric Dryer Hookup
Exterior
Exterior Feature Deck, Fire Pit, Private Yard
Parking Features Detached, Garage, Storage
Garage Spaces 3.0
Carport Spaces 2
Garage Description 3.0
Utilities Available Electricity Connected, Natural Gas Connected, Phone Connected, Underground Utilities, Water Connected
Water Access Desc Public
Roof Type Pitched, Shingle
Porch Covered, Deck, Patio
Private Pool No
Building
Lot Description Lawn, Landscaped, Trees
Faces South
Story 2
Entry Level Two
Foundation Slab
Sewer Septic Tank
Water Public
Architectural Style Custom
Level or Stories Two
Additional Building Poultry Coop, Shed(s)
New Construction No
Construction Status Resale
Others
Tax ID 1 009 039 340 170 000000
Acceptable Financing Cash, Conventional, FHA, VA Loan
Green/Energy Cert None
Listing Terms Cash, Conventional, FHA, VA Loan



