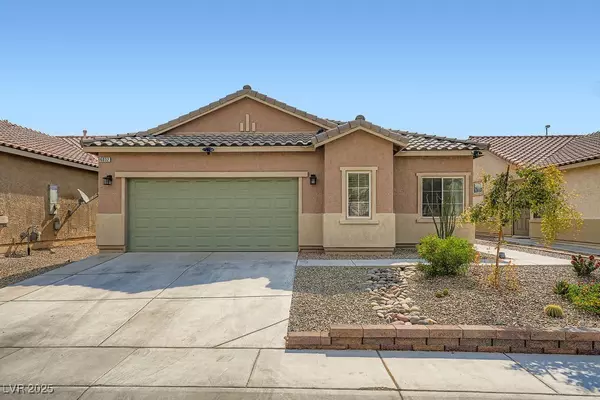UPDATED:
Key Details
Property Type Single Family Home
Sub Type Single Family Residence
Listing Status Active
Purchase Type For Sale
Square Footage 1,656 sqft
Price per Sqft $271
Subdivision Fifth & Farm
MLS Listing ID 2708149
Style One Story
Bedrooms 4
Full Baths 2
Construction Status Resale
HOA Fees $72/mo
HOA Y/N Yes
Year Built 2004
Annual Tax Amount $1,561
Lot Size 4,791 Sqft
Acres 0.11
Property Sub-Type Single Family Residence
Property Description
Location
State NV
County Clark
Zoning Single Family
Direction From the corner of N. 5th St. & E. Tropical Pkwy. head east. LT onto Bloomer Hills Dr.. RT at one of the community’s parks onto Iron Stirrup Ave.. LT onto Draft Horse Dr.. Home is several houses down on the RT.
Interior
Interior Features Bedroom on Main Level, Ceiling Fan(s), Primary Downstairs, Window Treatments
Heating Central, Gas
Cooling Central Air, Electric
Flooring Carpet, Luxury Vinyl Plank
Furnishings Unfurnished
Fireplace No
Window Features Blinds,Double Pane Windows,Low-Emissivity Windows,Window Treatments
Appliance Dryer, Dishwasher, Disposal, Gas Range, Gas Water Heater, Microwave, Refrigerator, Water Softener Owned, Water Heater, Washer
Laundry Gas Dryer Hookup, Main Level, Laundry Room
Exterior
Exterior Feature Barbecue, Patio, Private Yard, Sprinkler/Irrigation
Parking Features Additional Parking, Attached, Garage, Garage Door Opener, Open, Private, RV Access/Parking
Garage Spaces 2.0
Fence Block, Back Yard, Wrought Iron
Utilities Available Cable Available, Underground Utilities
Amenities Available Playground, Park
View Y/N No
Water Access Desc Public
View None
Roof Type Pitched,Tile
Porch Covered, Patio
Garage Yes
Private Pool No
Building
Lot Description Drip Irrigation/Bubblers, Desert Landscaping, Landscaped, Sprinklers Timer, Sprinklers On Side, Trees, < 1/4 Acre
Faces West
Story 1
Builder Name US Homes
Sewer Public Sewer
Water Public
Construction Status Resale
Schools
Elementary Schools Hayden, Don E., Hayden, Don E.
Middle Schools Cram Brian & Teri
High Schools Legacy
Others
HOA Name Fifth & Farm HOA
HOA Fee Include Association Management,Common Areas,Maintenance Grounds,Recreation Facilities,Reserve Fund,Taxes
Senior Community No
Tax ID 124-26-210-006
Ownership Single Family Residential
Security Features Controlled Access
Acceptable Financing Cash, Conventional, FHA, VA Loan
Listing Terms Cash, Conventional, FHA, VA Loan
Virtual Tour https://unbranded.virtuance.com/listing/6032-draft-horse-dr-north-las-vegas-nevada




