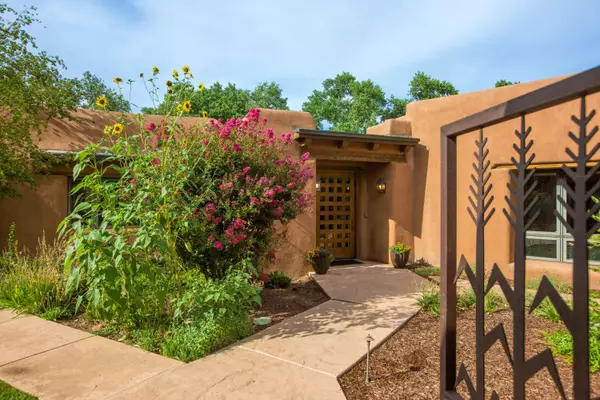OPEN HOUSE
Sun Aug 10, 12:00pm - 3:00pm
UPDATED:
Key Details
Property Type Single Family Home
Sub Type Detached
Listing Status Active
Purchase Type For Sale
Square Footage 5,192 sqft
Price per Sqft $471
MLS Listing ID 1089312
Style Greek Revival,Pueblo
Bedrooms 4
Full Baths 3
Half Baths 1
Three Quarter Bath 1
Construction Status Resale
HOA Y/N No
Year Built 1987
Annual Tax Amount $13,307
Lot Size 2.000 Acres
Acres 2.0
Lot Dimensions Public Records
Property Sub-Type Detached
Property Description
Location
State NM
County Bernalillo
Area 100 - North Valley
Interior
Interior Features Beamed Ceilings, Bookcases, Ceiling Fan(s), Dressing Area, Separate/ Formal Dining Room, Dual Sinks, Entrance Foyer, Family/ Dining Room, High Ceilings, Home Office, Kitchen Island, Living/ Dining Room, Multiple Living Areas, Main Level Primary, Cable T V, Walk- In Closet(s)
Heating Radiant Floor, Radiant, Zoned
Cooling Evaporative Cooling, Multi Units
Flooring Concrete, Tile
Fireplaces Number 3
Fireplaces Type Custom, Kiva, Wood Burning
Fireplace Yes
Appliance Built-In Electric Range, Cooktop, Double Oven, Dishwasher, Microwave, Self Cleaning Oven
Laundry Electric Dryer Hookup
Exterior
Exterior Feature Courtyard, Privacy Wall, Private Yard, Sprinkler/ Irrigation
Parking Features Finished Garage, Heated Garage, Storage, Workshop in Garage
Garage Spaces 2.0
Garage Description 2.0
Fence Wall
Pool Gunite, In Ground, Pool Cover
Utilities Available Cable Available, Electricity Connected, Natural Gas Connected, Phone Available, Sewer Connected, Water Connected
Water Access Desc Public
Roof Type Flat, Rolled/ Hot Mop, Tar/ Gravel
Present Use Irrigation
Accessibility None
Porch Covered, Open, Patio
Private Pool Yes
Building
Lot Description Cul- De- Sac, Lawn, Meadow, Sprinklers Automatic, Trees, Wooded
Faces Southeast
Story 1
Entry Level One
Foundation Slab
Sewer Public Sewer
Water Public
Architectural Style Greek Revival, Pueblo
Level or Stories One
New Construction No
Construction Status Resale
Schools
Elementary Schools Alvarado
Middle Schools Taft
High Schools Valley
Others
Tax ID 101306228044720121
Security Features Security System
Acceptable Financing Cash, Conventional
Green/Energy Cert None
Listing Terms Cash, Conventional



