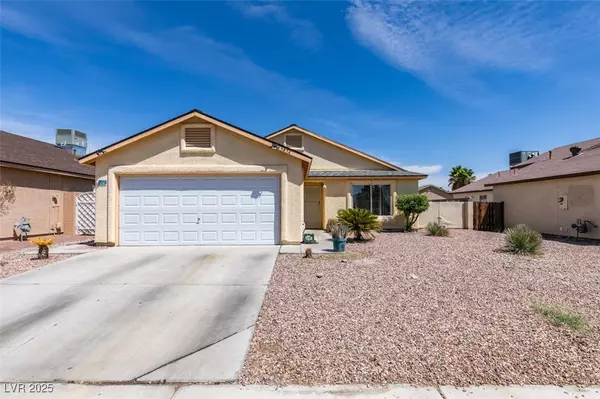UPDATED:
Key Details
Property Type Single Family Home
Sub Type Single Family Residence
Listing Status Active
Purchase Type For Sale
Square Footage 1,064 sqft
Price per Sqft $324
Subdivision Craig Park
MLS Listing ID 2708223
Style One Story
Bedrooms 3
Full Baths 2
Construction Status Resale
HOA Y/N No
Year Built 1993
Annual Tax Amount $722
Lot Size 5,662 Sqft
Acres 0.13
Property Sub-Type Single Family Residence
Property Description
and a open-concept layout, all set on a spacious lot. Easy access for showings, please allow 2 hour notice.
Location
State NV
County Clark
Zoning Single Family
Direction Head east on E Craig Rd towards N Walnut Rd,1st right onto N Walnut Rd,right onto E Twinkle Star Dr.
Interior
Interior Features Bedroom on Main Level, Ceiling Fan(s), Primary Downstairs, Window Treatments
Heating Central, Gas
Cooling Central Air, Electric
Flooring Laminate
Furnishings Unfurnished
Fireplace No
Window Features Blinds,Double Pane Windows
Appliance Dishwasher, Disposal, Gas Range
Laundry Gas Dryer Hookup, Main Level, Laundry Room
Exterior
Exterior Feature Private Yard, Sprinkler/Irrigation
Parking Features Attached, Garage, Garage Door Opener, Private
Garage Spaces 2.0
Fence Block, Back Yard
Utilities Available Underground Utilities
Amenities Available None
Water Access Desc Public
Roof Type Tile
Garage Yes
Private Pool No
Building
Lot Description 1/4 to 1 Acre Lot, Drip Irrigation/Bubblers
Faces South
Story 1
Sewer Public Sewer
Water Public
Construction Status Resale
Schools
Elementary Schools Wooley, Gwendolyn, Wooley, Gwendolyn
Middle Schools Sedway Marvin M
High Schools Mojave
Others
Senior Community No
Tax ID 140-06-411-029
Acceptable Financing Cash, Conventional, FHA, VA Loan
Listing Terms Cash, Conventional, FHA, VA Loan
Virtual Tour https://www.propertypanorama.com/instaview/las/2708223




