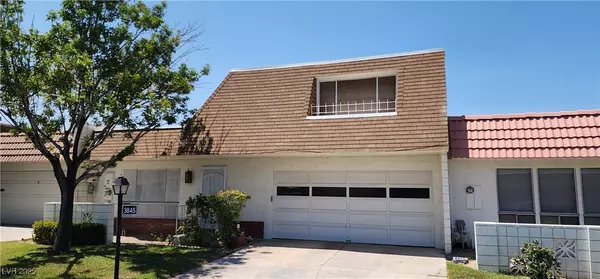UPDATED:
Key Details
Property Type Townhouse
Sub Type Townhouse
Listing Status Active
Purchase Type For Sale
Square Footage 1,650 sqft
Price per Sqft $181
Subdivision Heritage Square South
MLS Listing ID 2708212
Style Two Story
Bedrooms 3
Full Baths 2
Construction Status Resale
HOA Fees $230/mo
HOA Y/N Yes
Year Built 1972
Annual Tax Amount $893
Lot Size 3,049 Sqft
Acres 0.07
Property Sub-Type Townhouse
Property Description
Location
State NV
County Clark
Community Pool
Zoning Single Family
Direction Pecos-Mcleod interconnect north from Flamingo, East on Twain past Pecos, S on Monument, E on Victory, N on Cavalry
Interior
Interior Features Bedroom on Main Level, Primary Downstairs, Window Treatments
Heating Central, Gas
Cooling Central Air, Electric
Flooring Carpet, Hardwood, Linoleum, Vinyl
Furnishings Unfurnished
Fireplace No
Window Features Blinds,Drapes,Window Treatments
Appliance Built-In Electric Oven, Dryer, Dishwasher, Electric Cooktop, Disposal, Refrigerator, Washer
Laundry Electric Dryer Hookup, Main Level, Laundry Room
Exterior
Exterior Feature Balcony, Courtyard, Deck, Patio, Private Yard
Parking Features Attached, Garage, Open
Garage Spaces 2.0
Fence Block, Back Yard, Stucco Wall
Pool Community
Community Features Pool
Utilities Available Underground Utilities
Amenities Available Playground, Pool, Tennis Court(s)
Water Access Desc Public
Roof Type Mansard
Porch Balcony, Covered, Deck, Patio, Rooftop
Garage Yes
Private Pool No
Building
Lot Description Fruit Trees, Trees, < 1/4 Acre
Faces East
Story 2
Sewer Public Sewer
Water Public
Construction Status Resale
Schools
Elementary Schools Harris, George E., Harris, George E.
Middle Schools Woodbury C. W.
High Schools Chaparral
Others
HOA Name Heritage Square So
HOA Fee Include Association Management,Common Areas,Maintenance Grounds,Taxes
Senior Community No
Tax ID 161-18-310-223
Acceptable Financing Cash, Conventional, FHA, VA Loan
Listing Terms Cash, Conventional, FHA, VA Loan
Virtual Tour https://www.propertypanorama.com/instaview/las/2708212




