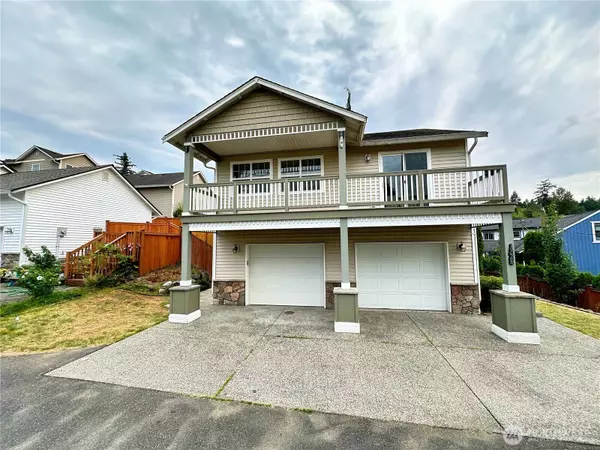
UPDATED:
Key Details
Property Type Single Family Home
Sub Type Single Family Residence
Listing Status Active
Purchase Type For Sale
Square Footage 1,624 sqft
Price per Sqft $412
Subdivision Lake Stevens
MLS Listing ID 2434656
Style 14 - Split Entry
Bedrooms 3
Full Baths 2
Half Baths 1
HOA Fees $50/mo
Year Built 2003
Annual Tax Amount $6,045
Lot Size 8,712 Sqft
Property Sub-Type Single Family Residence
Property Description
Location
State WA
County Snohomish
Area 760 - Northeast Snohomish?
Rooms
Basement Finished
Main Level Bedrooms 1
Interior
Interior Features Bath Off Primary, Dining Room, Skylight(s), Vaulted Ceiling(s), Walk-In Closet(s)
Flooring Laminate, See Remarks
Fireplace false
Appliance Dishwasher(s), Disposal, Dryer(s), Microwave(s), Refrigerator(s), Stove(s)/Range(s), Washer(s)
Exterior
Exterior Feature Metal/Vinyl, Wood Products
Garage Spaces 2.0
Amenities Available Deck, Fenced-Fully, High Speed Internet, Patio
View Y/N Yes
View Lake, Territorial
Roof Type Composition
Garage Yes
Building
Lot Description Dead End Street, Paved
Story Multi/Split
Sewer Sewer Connected
Water Public
New Construction No
Schools
Elementary Schools Buyer To Verify
Middle Schools Buyer To Verify
High Schools Buyer To Verify
School District Lake Stevens
Others
Senior Community No
Acceptable Financing Cash Out, Conventional, FHA, VA Loan
Listing Terms Cash Out, Conventional, FHA, VA Loan





