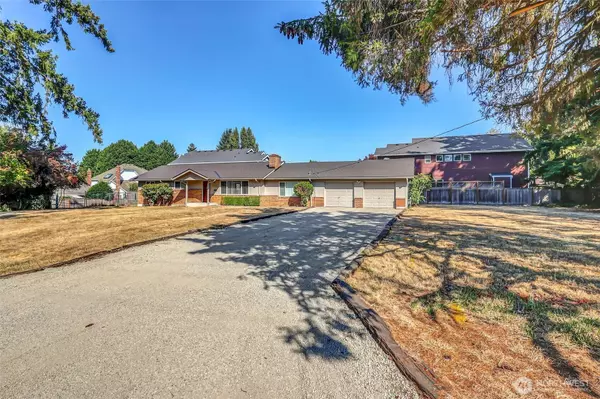
UPDATED:
Key Details
Property Type Single Family Home
Sub Type Single Family Residence
Listing Status Active
Purchase Type For Sale
Square Footage 1,500 sqft
Price per Sqft $393
Subdivision East Hill
MLS Listing ID 2432486
Style 10 - 1 Story
Bedrooms 3
Full Baths 1
Half Baths 1
Year Built 1954
Annual Tax Amount $5,493
Lot Size 0.668 Acres
Lot Dimensions 205 wide by 139 deep
Property Sub-Type Single Family Residence
Property Description
Location
State WA
County King
Area 330 - Kent
Rooms
Basement None
Main Level Bedrooms 3
Interior
Interior Features Double Pane/Storm Window, Dining Room, Fireplace
Flooring Hardwood, Vinyl, Carpet
Fireplaces Number 2
Fireplaces Type Wood Burning
Fireplace true
Appliance Dishwasher(s), Refrigerator(s), Stove(s)/Range(s)
Exterior
Exterior Feature Brick, Wood
Garage Spaces 2.0
Amenities Available Fenced-Partially, Gas Available, Patio, RV Parking
View Y/N No
Roof Type Composition
Garage Yes
Building
Lot Description Dead End Street, Paved, Value In Land
Story One
Sewer Sewer Connected
Water Public, Shared Well
Architectural Style Traditional
New Construction No
Schools
School District Kent
Others
Senior Community No
Acceptable Financing Cash Out, Conventional, FHA, State Bond, USDA Loan, VA Loan
Listing Terms Cash Out, Conventional, FHA, State Bond, USDA Loan, VA Loan





