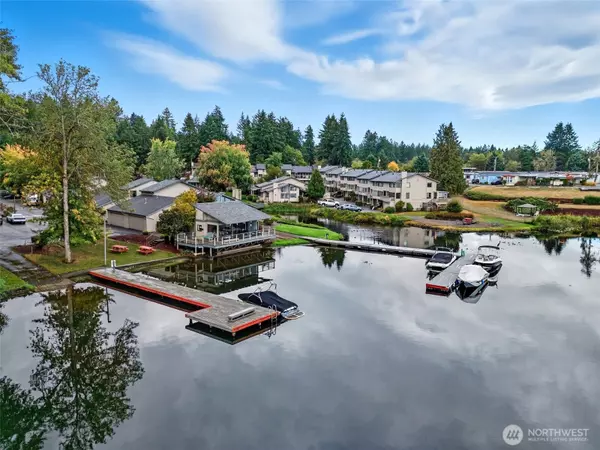
UPDATED:
Key Details
Property Type Condo
Sub Type Condominium
Listing Status Active
Purchase Type For Sale
Square Footage 1,461 sqft
Price per Sqft $212
Subdivision Spanaway Lake
MLS Listing ID 2440720
Style 32 - Townhouse
Bedrooms 3
Full Baths 1
Half Baths 1
HOA Fees $615/mo
Year Built 1971
Annual Tax Amount $3,446
Property Sub-Type Condominium
Property Description
Location
State WA
County Pierce
Area 99 - Spanaway
Interior
Interior Features End Unit, Fireplace, Ground Floor, Primary Bathroom, Walk-In Closet(s)
Flooring Ceramic Tile, Vinyl Plank, Carpet
Fireplaces Number 2
Fireplaces Type Gas
Fireplace true
Appliance Dishwasher(s), Disposal, Dryer(s), Microwave(s), Refrigerator(s), Stove(s)/Range(s), Washer(s)
Exterior
Exterior Feature Wood
Garage Spaces 2.0
Community Features Athletic Court, Club House, Dock, Gated, Hot Tub, Moorage, Pool, RV Parking, See Remarks
Waterfront Description Lake,No Bank
View Y/N Yes
View Lake
Roof Type Composition
Garage Yes
Building
Lot Description Dead End Street, Paved
Dwelling Type Attached
Story Multi/Split
New Construction No
Schools
Elementary Schools Spanaway Elem
Middle Schools Spanaway Jnr High
High Schools Spanaway Lake High
School District Bethel
Others
HOA Fee Include Cable TV,Common Area Maintenance,Lawn Service,Road Maintenance,Snow Removal,Trash,Water
Senior Community No
Acceptable Financing Cash Out, Conventional, VA Loan
Listing Terms Cash Out, Conventional, VA Loan





