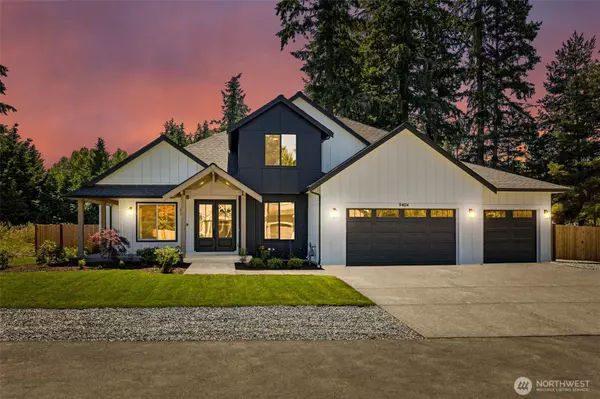
UPDATED:
Key Details
Property Type Single Family Home
Sub Type Single Family Residence
Listing Status Active
Purchase Type For Sale
Square Footage 3,512 sqft
Price per Sqft $377
Subdivision Spanaway
MLS Listing ID 2440215
Style 12 - 2 Story
Bedrooms 4
Full Baths 3
Half Baths 1
Construction Status Presale
HOA Fees $1,000/ann
Year Built 2025
Annual Tax Amount $1,564
Lot Size 1.928 Acres
Property Sub-Type Single Family Residence
Property Description
Location
State WA
County Pierce
Area 99 - Spanaway
Rooms
Basement None
Main Level Bedrooms 1
Interior
Interior Features Bath Off Primary, Double Pane/Storm Window, Fireplace, High Tech Cabling, Sprinkler System, Vaulted Ceiling(s), Walk-In Closet(s), Walk-In Pantry
Flooring Laminate, Carpet
Fireplaces Number 1
Fireplaces Type Gas
Fireplace true
Appliance Dishwasher(s)
Exterior
Exterior Feature Cement Planked
Garage Spaces 3.0
Community Features CCRs, Gated
Amenities Available Cable TV, Fenced-Partially, High Speed Internet, Patio, RV Parking
View Y/N Yes
View Territorial
Roof Type Composition
Garage Yes
Building
Lot Description Dead End Street, Paved
Story Two
Builder Name Great NW Homes LLC
Sewer Septic Tank
Water Individual Well
New Construction Yes
Construction Status Presale
Schools
School District Bethel
Others
Senior Community No
Acceptable Financing Cash Out, Conventional, FHA, VA Loan
Listing Terms Cash Out, Conventional, FHA, VA Loan





