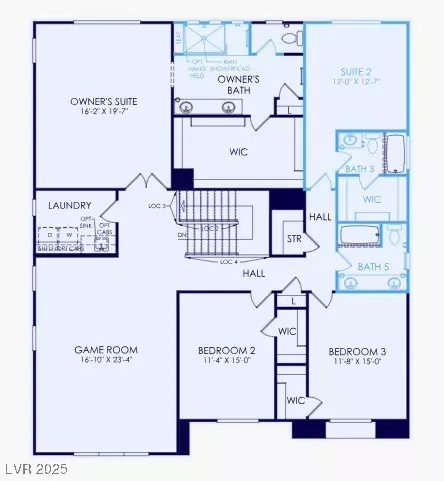
UPDATED:
Key Details
Property Type Single Family Home
Sub Type Single Family Residence
Listing Status Active
Purchase Type For Sale
Square Footage 3,980 sqft
Price per Sqft $218
Subdivision Highlands Ranch East Phase 1
MLS Listing ID 2725167
Style Two Story
Bedrooms 4
Full Baths 3
Half Baths 1
Construction Status New Construction
HOA Fees $60/mo
HOA Y/N Yes
Year Built 2025
Annual Tax Amount $7,713
Lot Size 5,662 Sqft
Acres 0.13
Property Sub-Type Single Family Residence
Property Description
Location
State NV
County Clark
Zoning Single Family
Direction From Harry Reid Airport, take I-215 W and merge onto I-15 S. Turn right onto W. Silverado Ranch Blvd, turn left onto Valley View and Left on Haleh.
Interior
Interior Features None, Programmable Thermostat
Heating Gas, High Efficiency, Multiple Heating Units, Zoned
Cooling Central Air, Electric, ENERGY STAR Qualified Equipment, High Efficiency, 2 Units
Flooring Carpet, Luxury Vinyl Plank
Fireplaces Number 1
Fireplaces Type Electric, Living Room
Equipment Water Softener Loop
Furnishings Unfurnished
Fireplace Yes
Window Features Double Pane Windows,Low-Emissivity Windows
Appliance Built-In Gas Oven, Dishwasher, ENERGY STAR Qualified Appliances, Gas Cooktop, Disposal, Gas Water Heater, Microwave, Tankless Water Heater
Laundry Gas Dryer Hookup, Upper Level
Exterior
Exterior Feature Private Yard, Sprinkler/Irrigation
Parking Features Attached, Garage, Garage Door Opener, Inside Entrance, Open
Garage Spaces 3.0
Fence Block, Back Yard
Utilities Available High Speed Internet Available
Water Access Desc Public
Roof Type Tile
Garage Yes
Private Pool No
Building
Lot Description Drip Irrigation/Bubblers, Desert Landscaping, Sprinklers In Front, Landscaped, < 1/4 Acre
Faces West
Story 2
Builder Name Pulte
Sewer Public Sewer
Water Public
New Construction Yes
Construction Status New Construction
Schools
Elementary Schools Ortwein, Dennis, Ortwein, Dennis
Middle Schools Tarkanian
High Schools Desert Oasis
Others
HOA Name Haleh Ridge
HOA Fee Include Association Management,Maintenance Grounds
Senior Community No
Tax ID 177-29-311-019
Acceptable Financing Cash, Conventional, FHA, VA Loan
Listing Terms Cash, Conventional, FHA, VA Loan
Virtual Tour https://www.propertypanorama.com/instaview/las/2725167





