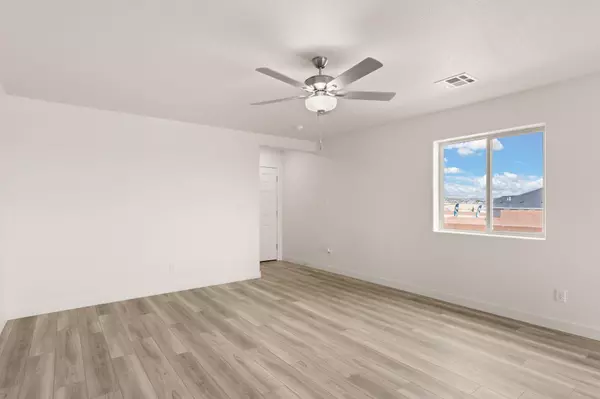
UPDATED:
Key Details
Property Type Single Family Home
Sub Type Detached
Listing Status Pending
Purchase Type For Sale
Square Footage 1,270 sqft
Price per Sqft $283
Subdivision Estrella At High Range
MLS Listing ID 1092550
Bedrooms 3
Full Baths 2
Construction Status New Construction
HOA Fees $60/mo
HOA Y/N Yes
Year Built 2025
Annual Tax Amount $3,852
Lot Size 4,791 Sqft
Acres 0.11
Lot Dimensions Public Records
Property Sub-Type Detached
Property Description
Location
State NM
County Sandoval
Area 151 - Rio Rancho Mid-North
Interior
Interior Features Breakfast Area, Ceiling Fan(s), Kitchen Island, Main Level Primary, Pantry, Shower Only, Separate Shower
Heating Central, Forced Air, Natural Gas
Cooling Refrigerated
Flooring Carpet, Vinyl
Fireplace No
Appliance Dishwasher, Free-Standing Gas Range, Disposal, Microwave, Refrigerator
Laundry Washer Hookup, Dryer Hookup, Electric Dryer Hookup
Exterior
Exterior Feature Private Yard, Sprinkler/ Irrigation
Parking Features Attached, Finished Garage, Garage, Garage Door Opener
Garage Spaces 2.0
Garage Description 2.0
Fence Wall
Utilities Available Cable Available, Electricity Connected, Natural Gas Connected, Phone Available, Sewer Connected, Underground Utilities, Water Connected
Water Access Desc Public
Roof Type Shingle
Accessibility None
Private Pool No
Building
Lot Description Landscaped, Planned Unit Development
Faces West
Story 1
Entry Level One
Foundation Slab
Sewer Public Sewer
Water Public
Level or Stories One
New Construction Yes
Construction Status New Construction
Schools
Elementary Schools Enchanted Hills
Middle Schools Rio Rancho
High Schools V. Sue Cleveland
Others
Tax ID 1-013-071-117-314
Security Features Smoke Detector(s)
Acceptable Financing Cash, Conventional, FHA, VA Loan
Green/Energy Cert None
Listing Terms Cash, Conventional, FHA, VA Loan




