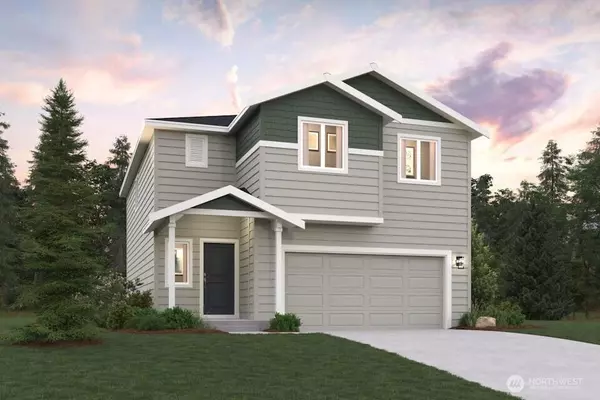
Open House
Fri Oct 10, 10:00am - 6:00pm
Sat Oct 11, 10:00am - 6:00pm
Sun Oct 12, 10:00am - 6:00pm
UPDATED:
Key Details
Property Type Single Family Home
Sub Type Single Family Residence
Listing Status Active
Purchase Type For Sale
Square Footage 1,959 sqft
Price per Sqft $285
Subdivision Sultan
MLS Listing ID 2442745
Style 12 - 2 Story
Bedrooms 3
Full Baths 1
Half Baths 1
Construction Status Under Construction
HOA Fees $820/ann
Year Built 2025
Annual Tax Amount $6,000
Lot Size 3,091 Sqft
Property Sub-Type Single Family Residence
Property Description
Location
State WA
County Snohomish
Area 750 - East Snohomish County
Interior
Interior Features Bath Off Primary, Walk-In Closet(s), Walk-In Pantry, Water Heater
Flooring Vinyl Plank, Carpet
Fireplaces Type Electric
Fireplace false
Appliance Dishwasher(s), Disposal, Microwave(s)
Exterior
Exterior Feature Cement Planked
Garage Spaces 2.0
Community Features CCRs, Playground
Amenities Available Fenced-Partially
View Y/N Yes
View Mountain(s)
Roof Type Composition
Garage Yes
Building
Lot Description Paved, Sidewalk
Story Two
Builder Name BMCH Washington, LLC
Sewer Sewer Connected
Water Public
Architectural Style Traditional
New Construction Yes
Construction Status Under Construction
Schools
School District Sultan
Others
Senior Community No
Acceptable Financing Cash Out, Conventional, FHA, USDA Loan, VA Loan
Listing Terms Cash Out, Conventional, FHA, USDA Loan, VA Loan





