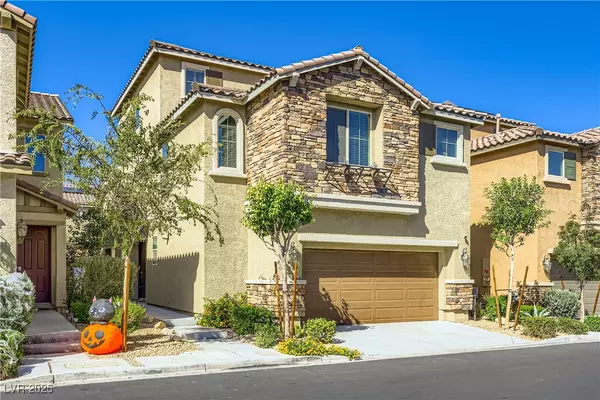
UPDATED:
Key Details
Property Type Single Family Home
Sub Type Single Family Residence
Listing Status Active
Purchase Type For Sale
Square Footage 2,925 sqft
Price per Sqft $220
Subdivision Mountains Edge
MLS Listing ID 2725493
Style Three Story
Bedrooms 4
Full Baths 2
Half Baths 1
Construction Status Resale
HOA Fees $265/qua
HOA Y/N Yes
Year Built 2020
Annual Tax Amount $5,017
Lot Size 3,484 Sqft
Acres 0.08
Property Sub-Type Single Family Residence
Property Description
Location
State NV
County Clark
Community Pool
Zoning Single Family
Direction I-15 South, take the Blue Diamond Rd exit west. Left on Rainbow Blvd, then right on Erie Ave. Continue west and turn right on Orleans Bay St to enter the gated community. Inside, turn right, then left at the stop sign. Continue straight, then left on WellFleet Bay Ave, and left on Henesco Bay St. The home is on the left
Interior
Interior Features Ceiling Fan(s), Window Treatments
Heating Central, Gas, Multiple Heating Units
Cooling Central Air, Electric, 2 Units
Flooring Carpet, Tile
Equipment Water Softener Loop
Furnishings Unfurnished
Fireplace No
Window Features Blinds,Double Pane Windows
Appliance Dryer, Dishwasher, Disposal, Gas Range, Microwave, Refrigerator, Water Purifier, Washer
Laundry Gas Dryer Hookup, Laundry Room, Upper Level
Exterior
Exterior Feature Patio, Private Yard, Sprinkler/Irrigation
Parking Features Attached, Garage, Garage Door Opener, Inside Entrance, Private
Garage Spaces 2.0
Fence Block, Back Yard
Pool Heated, In Ground, Private, Waterfall, Association, Community
Community Features Pool
Utilities Available Underground Utilities
Amenities Available Gated, Park, Pool
Water Access Desc Public
Roof Type Tile
Street Surface Paved
Porch Covered, Patio
Garage Yes
Private Pool Yes
Building
Lot Description Cul-De-Sac, Drip Irrigation/Bubblers, Desert Landscaping, Landscaped, Sprinklers Timer, Trees, < 1/4 Acre
Faces East
Story 3
Sewer Public Sewer
Water Public
Construction Status Resale
Schools
Elementary Schools Jones Blackhurst, Janis, Jones Blackhurst, Janis
Middle Schools Gunderson, Barry & June
High Schools Desert Oasis
Others
HOA Name Mountains Edge
HOA Fee Include Association Management
Senior Community No
Tax ID 176-34-216-187
Security Features Security System Owned
Acceptable Financing Cash, Conventional, FHA, VA Loan
Listing Terms Cash, Conventional, FHA, VA Loan
Virtual Tour https://www.propertypanorama.com/instaview/las/2725493





