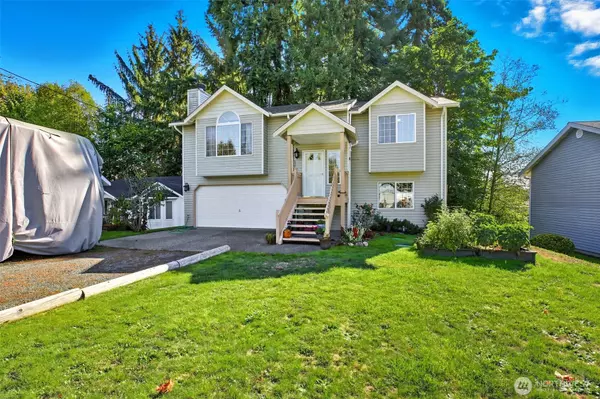
Open House
Sat Oct 11, 1:00pm - 3:00pm
Sun Oct 12, 1:00pm - 3:00pm
UPDATED:
Key Details
Property Type Single Family Home
Sub Type Single Family Residence
Listing Status Active
Purchase Type For Sale
Square Footage 1,604 sqft
Price per Sqft $373
Subdivision Rainbow Springs
MLS Listing ID 2441320
Style 14 - Split Entry
Bedrooms 3
Full Baths 2
Half Baths 1
HOA Fees $675/ann
Year Built 2001
Annual Tax Amount $4,416
Lot Size 0.340 Acres
Lot Dimensions 14810
Property Sub-Type Single Family Residence
Property Description
Location
State WA
County Snohomish
Area 760 - Northeast Snohomish?
Rooms
Basement Daylight, Finished
Main Level Bedrooms 2
Interior
Interior Features Bath Off Primary, Ceiling Fan(s), Double Pane/Storm Window, Dining Room, Fireplace, Skylight(s), Vaulted Ceiling(s), Water Heater
Flooring Engineered Hardwood, Laminate, Carpet
Fireplaces Number 1
Fireplaces Type Wood Burning
Fireplace true
Appliance Dishwasher(s), Disposal, Microwave(s), Refrigerator(s), Stove(s)/Range(s)
Exterior
Exterior Feature Wood Products
Garage Spaces 2.0
Community Features Boat Launch, CCRs, Gated, Park, Playground, Trail(s)
Amenities Available Cable TV, Deck, Fenced-Partially, High Speed Internet, Patio, RV Parking
Waterfront Description Lake
View Y/N Yes
View Lake, Territorial
Roof Type Composition
Garage Yes
Building
Lot Description Paved
Story Multi/Split
Sewer Septic Tank
Water Public
New Construction No
Schools
Elementary Schools Buyer To Verify
Middle Schools Buyer To Verify
High Schools Buyer To Verify
School District Granite Falls
Others
Senior Community No
Acceptable Financing Cash Out, Conventional, FHA, USDA Loan, VA Loan
Listing Terms Cash Out, Conventional, FHA, USDA Loan, VA Loan
Virtual Tour https://f8.f8re.com/videos/0199be78-21b5-726d-b4c3-205568792be4





