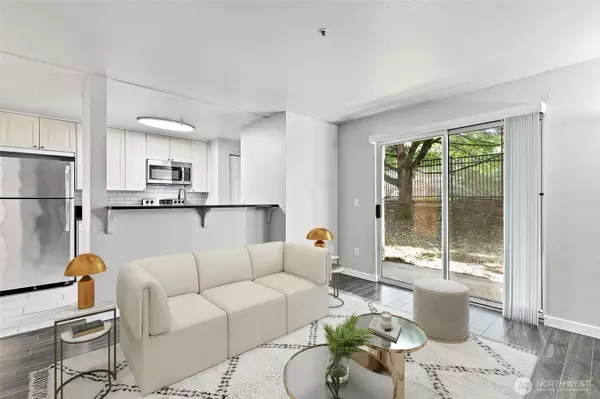
Open House
Sat Oct 11, 11:00am - 1:00pm
Sun Oct 12, 11:00am - 1:00pm
UPDATED:
Key Details
Property Type Condo
Sub Type Condominium
Listing Status Active
Purchase Type For Sale
Square Footage 478 sqft
Price per Sqft $627
Subdivision Newcastle
MLS Listing ID 2435976
Style 30 - Condo (1 Level)
Bedrooms 1
Full Baths 1
HOA Fees $380/mo
Year Built 1991
Annual Tax Amount $2,050
Property Sub-Type Condominium
Property Description
Location
State WA
County King
Area 500 - East Side/South Of I-90
Rooms
Main Level Bedrooms 1
Interior
Interior Features Cooking-Electric, Dryer-Electric, Ground Floor, Skylight(s)
Flooring Ceramic Tile, Laminate
Fireplace false
Appliance Dishwasher(s), Disposal, Dryer(s), Microwave(s), Refrigerator(s), Stove(s)/Range(s), Washer(s)
Exterior
Exterior Feature Wood
Community Features Athletic Court, Cable TV, Club House, Exercise Room, Fire Sprinklers, Game/Rec Rm, High Speed Int Avail, Hot Tub, Pool
View Y/N No
Roof Type Composition
Building
Lot Description Curbs, Paved, Sidewalk
Dwelling Type Attached
Story One
New Construction No
Schools
Elementary Schools Buyer To Verify
Middle Schools Buyer To Verify
High Schools Buyer To Verify
School District Issaquah
Others
HOA Fee Include Common Area Maintenance,Earthquake Insurance,Road Maintenance
Senior Community No
Acceptable Financing Cash Out, Conventional, FHA, VA Loan
Listing Terms Cash Out, Conventional, FHA, VA Loan
Virtual Tour https://my.matterport.com/show/?m=r3p2YNCcPko&mls=1





