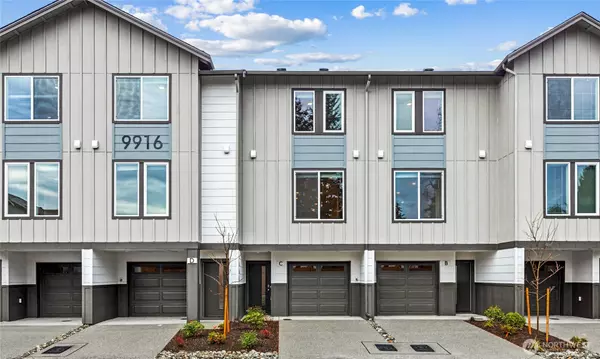
Open House
Sun Nov 09, 10:00am - 5:00pm
Mon Nov 10, 10:00am - 5:00pm
Tue Nov 11, 10:00am - 5:00pm
UPDATED:
Key Details
Property Type Single Family Home
Sub Type Single Family Residence
Listing Status Active
Purchase Type For Sale
Square Footage 1,838 sqft
Price per Sqft $394
Subdivision North Lynnwood
MLS Listing ID 2445755
Style 32 - Townhouse
Bedrooms 3
Full Baths 1
Construction Status Under Construction
HOA Fees $173/mo
Year Built 2025
Lot Size 1,227 Sqft
Property Sub-Type Single Family Residence
Property Description
Location
State WA
County Snohomish
Area 730 - Southwest Snohomish
Rooms
Basement None
Main Level Bedrooms 1
Interior
Interior Features Dining Room, High Tech Cabling, Walk-In Closet(s), Water Heater
Flooring Laminate, Vinyl Plank, Carpet
Fireplace false
Appliance Dishwasher(s), Disposal, Microwave(s), Stove(s)/Range(s)
Exterior
Exterior Feature Cement Planked
Garage Spaces 1.0
View Y/N No
Roof Type Composition
Garage Yes
Building
Story Multi/Split
Builder Name D.R. Horton - Pacific Ridge Series
Sewer Sewer Connected
Water Public
New Construction Yes
Construction Status Under Construction
Schools
Elementary Schools Buyer To Verify
Middle Schools Buyer To Verify
High Schools Buyer To Verify
School District Edmonds
Others
HOA Fee Include Common Area Maintenance
Senior Community No
Acceptable Financing Cash Out, Conventional, FHA, VA Loan
Listing Terms Cash Out, Conventional, FHA, VA Loan
Virtual Tour https://www.zillow.com/view-imx/b7aa90b0-f49b-4b5b-b8b5-dc89fc8a4d03?wl=true&setAttribution=mls&initialViewType=pano





