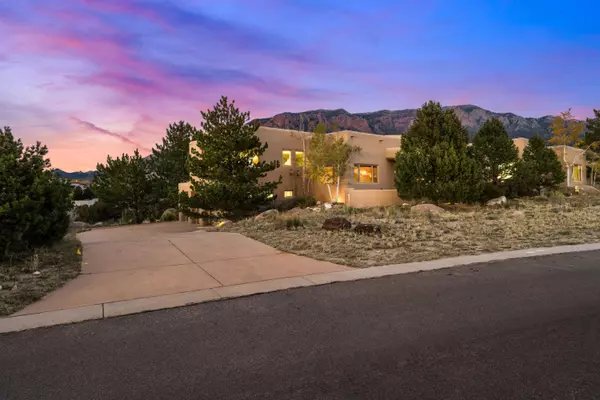
UPDATED:
Key Details
Property Type Single Family Home
Sub Type Detached
Listing Status Active
Purchase Type For Sale
Square Footage 4,858 sqft
Price per Sqft $370
Subdivision Unit 2 Desert Highlands At High Desert
MLS Listing ID 1093798
Style Custom,Pueblo
Bedrooms 4
Full Baths 2
Half Baths 1
Three Quarter Bath 1
Construction Status Resale
HOA Fees $315/qua
HOA Y/N Yes
Year Built 2002
Annual Tax Amount $17,318
Lot Size 1.050 Acres
Acres 1.05
Lot Dimensions Public Records
Property Sub-Type Detached
Property Description
Location
State NM
County Bernalillo
Area 31 - Foothills North
Rooms
Other Rooms Outdoor Kitchen
Interior
Interior Features Beamed Ceilings, Wet Bar, Cathedral Ceiling(s), Separate/ Formal Dining Room, Dual Sinks, Entrance Foyer, Great Room, Home Office, In- Law Floorplan, Jetted Tub, Kitchen Island, Multiple Living Areas, Multiple Primary Suites, Pantry, Sitting Area in Master, Utility Room, Walk- In Closet(s)
Heating Central, Forced Air, Multiple Heating Units, Radiant
Cooling Multi Units, Refrigerated
Flooring Carpet, Tile, Wood
Fireplaces Number 3
Fireplaces Type Gas Log, Wood Burning
Fireplace Yes
Appliance Double Oven, Dryer, Dishwasher, Free-Standing Gas Range, Disposal, Indoor Grill, Microwave, Refrigerator, Range Hood, Trash Compactor, Wine Cooler, Washer
Laundry Washer Hookup, Electric Dryer Hookup, Gas Dryer Hookup
Exterior
Exterior Feature Courtyard, Fire Pit, Outdoor Grill, Smart Camera(s)/ Recording, Water Feature, Sprinkler/ Irrigation
Parking Features Attached, Garage, Garage Door Opener, Workshop in Garage
Garage Spaces 3.0
Garage Description 3.0
Utilities Available Cable Available, Electricity Connected, Natural Gas Connected, Sewer Connected, Water Connected
Water Access Desc Public
Roof Type Pitched
Porch Covered, Patio
Private Pool No
Building
Lot Description Landscaped
Faces South
Story 2
Entry Level Two
Sewer Public Sewer
Water Public
Architectural Style Custom, Pueblo
Level or Stories Two
Additional Building Outdoor Kitchen
New Construction No
Construction Status Resale
Schools
Elementary Schools Georgia O Keeffe
Middle Schools Eisenhower
High Schools Eldorado
Others
HOA Fee Include Common Areas
Tax ID 1-023-062-473-492-1-01-08
Acceptable Financing Cash, Conventional, VA Loan
Green/Energy Cert None
Listing Terms Cash, Conventional, VA Loan




