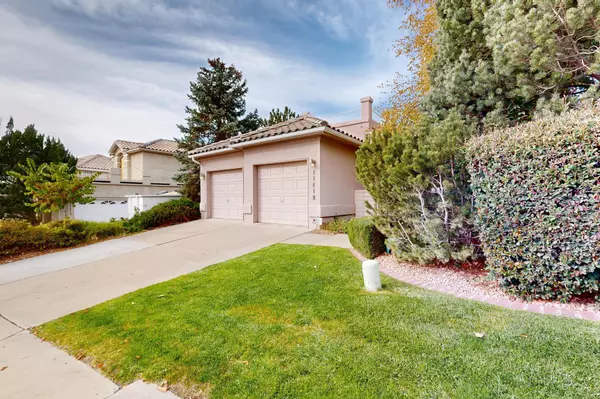
UPDATED:
Key Details
Property Type Single Family Home
Sub Type Detached
Listing Status Pending
Purchase Type For Sale
Square Footage 1,640 sqft
Price per Sqft $301
Subdivision The Enclave At Tanoan
MLS Listing ID 1093911
Bedrooms 3
Full Baths 2
Construction Status Resale
HOA Fees $135/mo
HOA Y/N Yes
Year Built 1993
Annual Tax Amount $4,931
Lot Size 6,534 Sqft
Acres 0.15
Lot Dimensions Public Records
Property Sub-Type Detached
Property Description
Location
State NM
County Bernalillo
Area 30 - Far Ne Heights
Interior
Interior Features Breakfast Bar, Ceiling Fan(s), Cove Ceiling, Dual Sinks, Entrance Foyer, Garden Tub/ Roman Tub, High Ceilings, High Speed Internet, Jetted Tub, Main Level Primary, Separate Shower, Cable T V, Walk- In Closet(s)
Heating Central, Forced Air, Natural Gas
Cooling Refrigerated
Flooring Carpet, Tile
Fireplaces Number 1
Fireplaces Type Gas Log
Fireplace Yes
Appliance Built-In Electric Range, Cooktop, Dishwasher, Disposal, Microwave, Refrigerator, Range Hood
Laundry Washer Hookup, Dryer Hookup, Electric Dryer Hookup
Exterior
Exterior Feature Courtyard, Private Yard, Sprinkler/ Irrigation
Parking Features Attached, Garage, Garage Door Opener
Garage Spaces 2.0
Garage Description 2.0
Fence Wall
Community Features Golf, Gated
Utilities Available Cable Available, Electricity Connected, Natural Gas Connected, Sewer Connected, Water Connected
Water Access Desc Public
Roof Type Pitched, Tile
Porch Open, Patio
Private Pool No
Building
Lot Description Near Golf Course, Lawn, Landscaped, Sprinkler System
Faces South
Story 1
Entry Level One
Sewer Public Sewer
Water Public
Level or Stories One
New Construction No
Construction Status Resale
Schools
Elementary Schools Georgia O Keeffe
Middle Schools Eisenhower
High Schools La Cueva
Others
HOA Fee Include Common Areas,Road Maintenance,Security
Tax ID 1-022-062-108-503-2-10-38
Security Features Security System,Smoke Detector(s)
Acceptable Financing Cash, Conventional, FHA, VA Loan
Green/Energy Cert None
Listing Terms Cash, Conventional, FHA, VA Loan
Virtual Tour https://my.matterport.com/show/?m=KhjCSvSk2Hs




