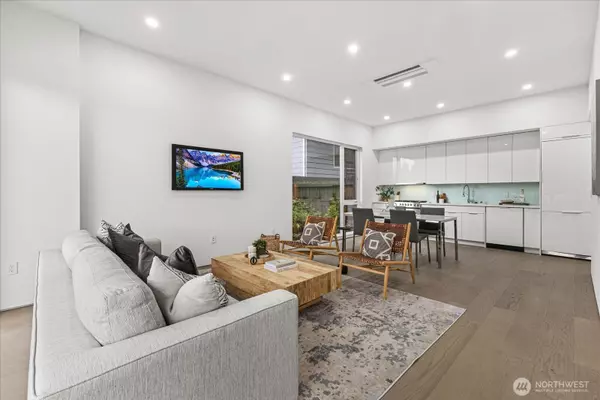
Open House
Sat Nov 08, 12:00pm - 2:00pm
Sun Nov 09, 12:00pm - 2:00pm
UPDATED:
Key Details
Property Type Condo
Sub Type Condominium
Listing Status Active
Purchase Type For Sale
Square Footage 1,299 sqft
Price per Sqft $596
Subdivision Central Area
MLS Listing ID 2451922
Style 32 - Townhouse
Bedrooms 2
Full Baths 2
Construction Status Completed
HOA Fees $5/mo
Year Built 2025
Annual Tax Amount $4,543
Lot Size 1,614 Sqft
Property Sub-Type Condominium
Property Description
Location
State WA
County King
Area 390 - Central Seattle
Interior
Interior Features Cooking-Gas, Walk-In Closet(s)
Flooring Hardwood
Fireplace false
Appliance Dishwasher(s), Refrigerator(s), Stove(s)/Range(s)
Exterior
Exterior Feature Metal/Vinyl
View Y/N Yes
View Territorial
Roof Type Flat
Building
Lot Description Alley, Curbs, Paved, Sidewalk
Dwelling Type Attached
Story Multi/Split
Architectural Style Modern
New Construction Yes
Construction Status Completed
Schools
School District Seattle
Others
HOA Fee Include See Remarks
Senior Community No
Acceptable Financing Cash Out, Conventional
Listing Terms Cash Out, Conventional
Virtual Tour https://www.zillow.com/view-imx/e023e9b9-79e8-4af5-b550-d25d68e193f1?setAttribution=mls&wl=true&initialViewType=pano&utm_source=dashboard





