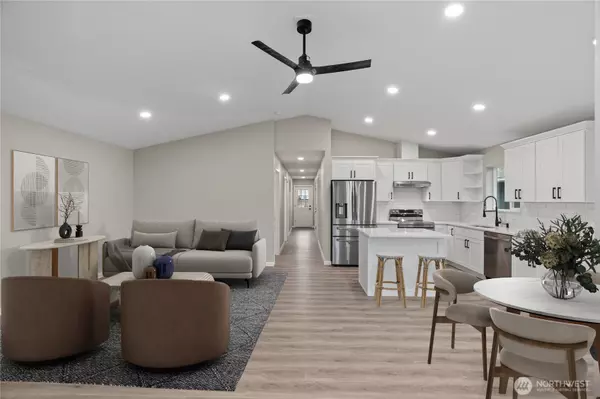
UPDATED:
Key Details
Property Type Single Family Home
Sub Type Single Family Residence
Listing Status Active
Purchase Type For Sale
Square Footage 1,370 sqft
Price per Sqft $254
Subdivision South Aberdeen
MLS Listing ID 2451563
Style 10 - 1 Story
Bedrooms 3
Full Baths 1
Construction Status Completed
Year Built 2024
Annual Tax Amount $174
Lot Size 5,663 Sqft
Property Sub-Type Single Family Residence
Property Description
Location
State WA
County Grays Harbor
Area 198 - Aberdeen
Rooms
Basement None
Main Level Bedrooms 3
Interior
Interior Features Bath Off Primary, Ceiling Fan(s), Double Pane/Storm Window, Vaulted Ceiling(s), Water Heater
Flooring Laminate
Fireplace false
Appliance Dishwasher(s), Microwave(s), Refrigerator(s), Stove(s)/Range(s)
Exterior
Exterior Feature Cement Planked
Garage Spaces 1.0
Amenities Available Fenced-Fully, High Speed Internet
View Y/N No
Roof Type Composition
Garage Yes
Building
Lot Description Paved
Story One
Sewer Sewer Connected
Water Public
New Construction Yes
Construction Status Completed
Schools
Elementary Schools Buyer To Verify
Middle Schools Miller Jnr High
High Schools J M Weatherwax High
School District Aberdeen
Others
Senior Community No
Acceptable Financing Cash Out, Conventional, FHA, VA Loan
Listing Terms Cash Out, Conventional, FHA, VA Loan





