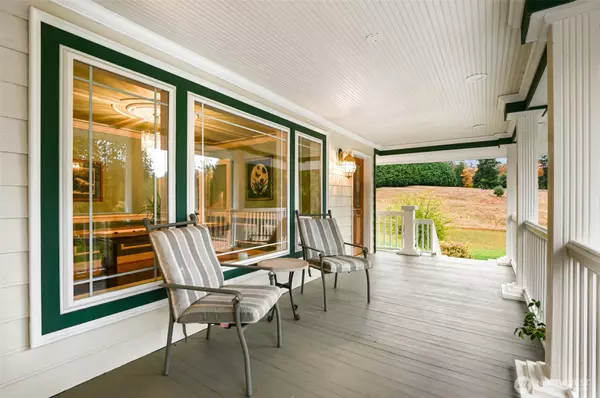
UPDATED:
Key Details
Property Type Single Family Home
Sub Type Single Family Residence
Listing Status Active
Purchase Type For Sale
Square Footage 5,189 sqft
Price per Sqft $592
Subdivision Lake Kathleen
MLS Listing ID 2452840
Style 18 - 2 Stories w/Bsmnt
Bedrooms 6
Full Baths 1
Year Built 1940
Annual Tax Amount $11,416
Lot Size 17.903 Acres
Property Sub-Type Single Family Residence
Property Description
Location
State WA
County King
Area 350 - Renton/Highlands
Rooms
Basement Finished
Main Level Bedrooms 1
Interior
Interior Features Bath Off Primary, Built-In Vacuum, Ceiling Fan(s), Double Pane/Storm Window, Dining Room, Fireplace, Jetted Tub, Security System, Skylight(s), Vaulted Ceiling(s), Walk-In Closet(s), Water Heater
Flooring Concrete, Hardwood, Carpet
Fireplaces Number 1
Fireplaces Type Wood Burning
Fireplace true
Appliance Dishwasher(s), Disposal, Dryer(s), Microwave(s), Refrigerator(s), Stove(s)/Range(s), Washer(s)
Exterior
Exterior Feature Stone, Wood, Wood Products
Garage Spaces 6.0
Amenities Available Arena-Outdoor, Barn, Cable TV, Deck, Fenced-Partially, High Speed Internet, Outbuildings, RV Parking, Shop, Stable
View Y/N Yes
View Territorial
Roof Type Composition
Garage Yes
Building
Lot Description Dead End Street, Open Space, Paved
Story Two
Sewer Septic Tank
Water Public
Architectural Style Traditional
New Construction No
Schools
Elementary Schools Briarwood Elem
Middle Schools Maywood Mid
High Schools Liberty Snr High
School District Issaquah
Others
Senior Community No
Acceptable Financing Cash Out, Conventional
Listing Terms Cash Out, Conventional
Virtual Tour https://listings.nextdoorphotos.com/vd/177175921





