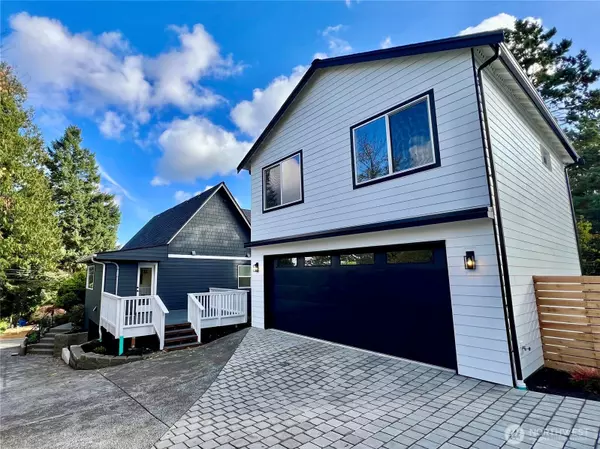
Open House
Sat Nov 08, 1:00pm - 3:00pm
Sun Nov 09, 2:00pm - 4:00pm
UPDATED:
Key Details
Property Type Condo
Sub Type Condominium
Listing Status Active
Purchase Type For Sale
Square Footage 3,612 sqft
Price per Sqft $411
Subdivision Victory Heights
MLS Listing ID 2452211
Style 31 - Condo (2 Levels)
Bedrooms 4
Full Baths 3
Half Baths 1
HOA Fees $42/mo
Year Built 1928
Annual Tax Amount $8,790
Lot Size 7,220 Sqft
Property Sub-Type Condominium
Property Description
Location
State WA
County King
Area 710 - North Seattle
Rooms
Main Level Bedrooms 1
Interior
Interior Features Cooking-Electric, Dryer-Electric, End Unit, Fireplace, Ice Maker, Insulated Windows, Primary Bathroom, Walk-In Closet(s), Washer, Water Heater
Flooring Ceramic Tile, Vinyl Plank, Carpet
Fireplaces Number 1
Fireplaces Type Wood Burning
Fireplace true
Appliance Dishwasher(s), Disposal, Microwave(s), Refrigerator(s), Stove(s)/Range(s)
Exterior
Exterior Feature Cement Planked
Garage Spaces 2.0
View Y/N Yes
View Territorial
Roof Type Composition
Garage Yes
Building
Lot Description Open Space, Paved
Dwelling Type Detached
Story Two
Architectural Style Craftsman
New Construction No
Schools
School District Seattle
Others
HOA Fee Include See Remarks
Senior Community No
Acceptable Financing Cash Out, Conventional, FHA, VA Loan
Listing Terms Cash Out, Conventional, FHA, VA Loan





