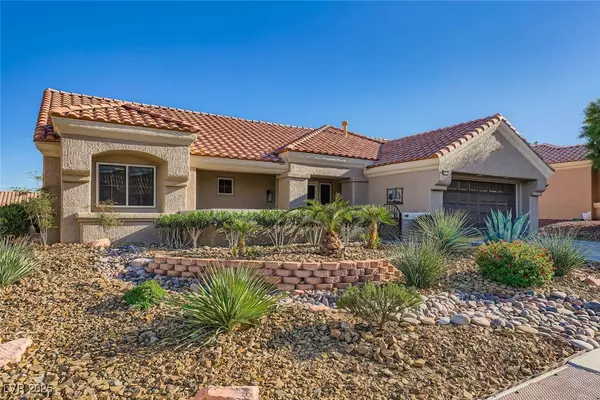
Open House
Tue Nov 11, 11:00am - 2:00pm
UPDATED:
Key Details
Property Type Single Family Home
Sub Type Single Family Residence
Listing Status Active
Purchase Type For Sale
Square Footage 1,384 sqft
Price per Sqft $359
Subdivision Sun City Las Vegas
MLS Listing ID 2733731
Style One Story
Bedrooms 2
Full Baths 1
Three Quarter Bath 1
Construction Status Resale
HOA Fees $232/mo
HOA Y/N Yes
Year Built 1992
Annual Tax Amount $2,742
Lot Size 6,969 Sqft
Acres 0.16
Property Sub-Type Single Family Residence
Property Description
Location
State NV
County Clark
Community Pool
Zoning Single Family
Direction From Lake Mead and I 215 head east on Lake Mead, Left on Del Webb BLVD. Left on Sundial. Right on Lotus Hill.
Interior
Interior Features Bedroom on Main Level, Ceiling Fan(s), Primary Downstairs
Heating Central, Gas
Cooling Central Air, Electric
Flooring Tile
Fireplaces Number 1
Fireplaces Type Electric, Great Room
Furnishings Unfurnished
Fireplace Yes
Appliance Built-In Gas Oven, Dryer, Gas Cooktop, Disposal, Microwave, Refrigerator, Washer
Laundry Gas Dryer Hookup, Main Level
Exterior
Exterior Feature Courtyard, Patio, Private Yard
Parking Features Attached, Epoxy Flooring, Garage, Private
Garage Spaces 2.0
Fence Partial, Wrought Iron
Pool Association, Community
Community Features Pool
Utilities Available Underground Utilities
Amenities Available Fitness Center, Golf Course, Indoor Pool, Media Room, Pickleball, Park, Pool, Racquetball, Recreation Room, Spa/Hot Tub, Security, Tennis Court(s)
Water Access Desc Public
Roof Type Tile
Porch Patio
Garage Yes
Private Pool No
Building
Lot Description Desert Landscaping, Landscaped, < 1/4 Acre
Faces West
Story 1
Builder Name Del Webb
Sewer Public Sewer
Water Public
Construction Status Resale
Schools
Elementary Schools Lummis, William, Lummis, William
Middle Schools Rogich Sig
High Schools Palo Verde
Others
HOA Name Sun City Summerlin
HOA Fee Include Association Management
Senior Community Yes
Tax ID 138-18-210-026
Acceptable Financing Cash, Conventional
Listing Terms Cash, Conventional
Virtual Tour https://www.propertypanorama.com/instaview/las/2733731





