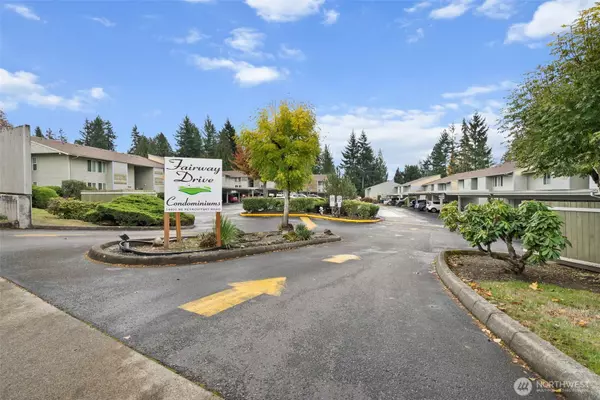
UPDATED:
Key Details
Property Type Condo
Sub Type Condominium
Listing Status Active
Purchase Type For Sale
Square Footage 967 sqft
Price per Sqft $232
Subdivision Petrovitsky
MLS Listing ID 2452305
Style 31 - Condo (2 Levels)
Bedrooms 2
Full Baths 1
HOA Fees $496/mo
Year Built 1978
Annual Tax Amount $3,487
Property Sub-Type Condominium
Property Description
Location
State WA
County King
Area 340 - Renton/Benson Hill
Rooms
Main Level Bedrooms 2
Interior
Interior Features Fireplace, Ground Floor, Primary Bathroom, Water Heater
Flooring Softwood, Vinyl, Carpet
Fireplaces Number 1
Fireplaces Type Wood Burning
Fireplace true
Appliance Dryer(s), Refrigerator(s), Stove(s)/Range(s), Washer(s)
Exterior
Exterior Feature Wood, Wood Products
Community Features Game/Rec Rm, Pool
View Y/N Yes
View Territorial
Roof Type Composition
Building
Lot Description Paved, Sidewalk
Dwelling Type Attached
Story Two
Architectural Style See Remarks
New Construction No
Schools
Elementary Schools Buyer To Verify
Middle Schools Buyer To Verify
High Schools Buyer To Verify
School District Kent
Others
HOA Fee Include Sewer,Trash,Water
Senior Community No
Acceptable Financing Cash Out, Conventional, FHA, USDA Loan, VA Loan
Listing Terms Cash Out, Conventional, FHA, USDA Loan, VA Loan





