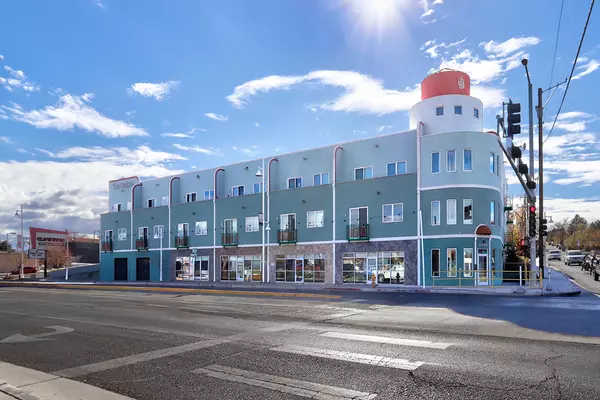
UPDATED:
Key Details
Property Type Condo
Sub Type Condominium
Listing Status Active
Purchase Type For Sale
Square Footage 1,213 sqft
Price per Sqft $346
MLS Listing ID 1094897
Bedrooms 2
Full Baths 1
Three Quarter Bath 1
Construction Status Resale
HOA Fees $380/mo
HOA Y/N Yes
Year Built 2017
Annual Tax Amount $4,374
Lot Dimensions Public Records
Property Sub-Type Condominium
Property Description
Location
State NM
County Bernalillo
Area 42 - Unm South
Rooms
Other Rooms Storage
Interior
Interior Features Breakfast Area, Kitchen Island, Main Level Primary, Shower Only, Separate Shower, Walk- In Closet(s)
Heating Ductless, Multiple Heating Units
Cooling Ductless
Flooring Carpet, Laminate, Tile
Fireplace No
Appliance Built-In Gas Oven, Built-In Gas Range, Dryer, Dishwasher, Microwave, Washer
Laundry Electric Dryer Hookup
Exterior
Exterior Feature Balcony, Courtyard, Outdoor Grill
Parking Features Garage Door Opener, Storage
Garage Spaces 1.0
Garage Description 1.0
Utilities Available Cable Not Available, Electricity Connected, Natural Gas Connected, Phone Available, Sewer Connected, Water Connected
Water Access Desc Public
Roof Type Flat, Membrane, Rubber
Accessibility Wheelchair Access
Porch Balcony
Private Pool No
Building
Faces North
Story 4
Entry Level One
Foundation Block
Sewer Public Sewer
Water Public
Level or Stories One
Additional Building Storage
New Construction No
Construction Status Resale
Schools
Elementary Schools Monte Vista
Middle Schools Jefferson
High Schools Highland
Others
HOA Fee Include Common Areas,Maintenance Grounds,Utilities
Tax ID 101705701223435401AL
Acceptable Financing Cash, Conventional, FHA, VA Loan
Green/Energy Cert None
Listing Terms Cash, Conventional, FHA, VA Loan
Virtual Tour https://tours.DragonFly360Imaging.com/idx/302174




